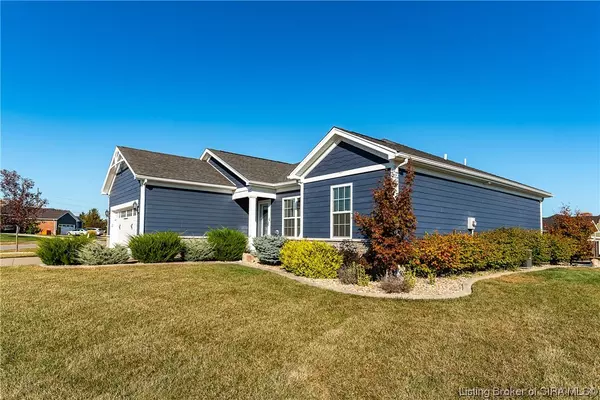For more information regarding the value of a property, please contact us for a free consultation.
6502 Ashley Springs CT Charlestown, IN 47111
Want to know what your home might be worth? Contact us for a FREE valuation!

Our team is ready to help you sell your home for the highest possible price ASAP
Key Details
Sold Price $391,900
Property Type Single Family Home
Sub Type Residential
Listing Status Sold
Purchase Type For Sale
Square Footage 2,485 sqft
Price per Sqft $157
Subdivision Ashley Springs
MLS Listing ID 2023010862
Sold Date 03/15/24
Style One Story
Bedrooms 4
Full Baths 3
HOA Fees $12/ann
Abv Grd Liv Area 1,490
Year Built 2017
Annual Tax Amount $3,353
Lot Size 0.371 Acres
Acres 0.371
Property Description
PRICED TO SELL! This 4 Bed/3 Bath Home in highly sought after Ashley Springs is ready for its new family. The LARGE CORNER LOT includes an AMAZING Fenced-In BackYard OASIS with an INGROUND POOL (installed in 2020) new COMPOSITE DECK and Custom Fire Pit! Inside the Gorgeous almost 2500 sq ft home you will notice the Pride of Ownership! The Large Kitchen include STAINLESS Appliances, GRANITE Counters, TILED Backsplash and BREAKFAST BAR opens to the generous sized Living Room. The 14 x 13 Main Bedroom includes an En Suite featuring a Separate Water Closet, 2 sinks and a GENEROUS Walk in Closet. Bedrooms two and three have recently added Ceiling Fans and LVP Flooring. Rounding out the first floor is the Laundry Room and Drop Zone with Bench, Cubbies and Hooks for Coats and Backpacks. In the BASEMENT you will find Plenty of room for all your Entertaining needs. The Large OPEN Space has plenty of room for TV, Furniture and Recreation Equipment. Here you will also find the 4th Bed and 3rd Bath and PLENTY OF unfinished space for all your Storage Needs. Other Updates to the home include New Liner and Salt Cell for the Pool, Landscape Curbing, Water Softener, Radon Mitigation System and 10 x 14 Storage Shed.
Location
State IN
County Clark
Zoning Residential
Direction From Sellersburg, take Hwy. 403 toward Charlestown and go past Stacy. The subdivision is on the right.
Rooms
Basement Finished
Interior
Interior Features Breakfast Bar, Ceiling Fan(s), Bath in Primary Bedroom, Main Level Primary, Open Floorplan, Utility Room
Heating Forced Air
Cooling Central Air
Fireplace No
Window Features Blinds,Thermal Windows
Appliance Dishwasher, Disposal, Microwave, Oven, Range, Refrigerator, Water Softener
Laundry Main Level, Laundry Room
Exterior
Exterior Feature Deck, Fence, Landscaping, Patio
Parking Features Attached, Garage, Garage Door Opener
Garage Spaces 2.0
Garage Description 2.0
Fence Yard Fenced
Pool In Ground, Pool
Community Features Sidewalks
Water Access Desc Connected,Public
Porch Deck, Patio
Building
Lot Description Corner Lot
Entry Level One
Foundation Poured
Builder Name Schuler
Sewer Public Sewer
Water Connected, Public
Architectural Style One Story
Level or Stories One
New Construction No
Others
Tax ID 101811400466000004
Security Features Radon Mitigation System
Acceptable Financing Cash, Conventional, FHA, VA Loan
Listing Terms Cash, Conventional, FHA, VA Loan
Financing VA
Read Less
Bought with Re/Max Premier Properties




