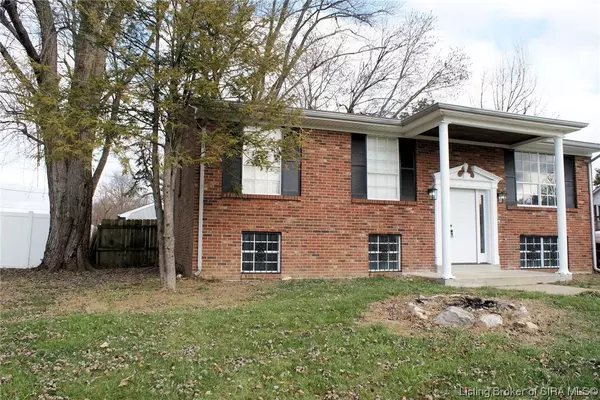For more information regarding the value of a property, please contact us for a free consultation.
2256 Birch DR Clarksville, IN 47129
Want to know what your home might be worth? Contact us for a FREE valuation!

Our team is ready to help you sell your home for the highest possible price ASAP
Key Details
Sold Price $258,500
Property Type Single Family Home
Sub Type Residential
Listing Status Sold
Purchase Type For Sale
Square Footage 2,028 sqft
Price per Sqft $127
Subdivision Parkwood
MLS Listing ID 202405019
Sold Date 03/11/24
Style Bi- Level
Bedrooms 4
Full Baths 2
Half Baths 1
Construction Status Resale
Abv Grd Liv Area 2,028
Year Built 1964
Annual Tax Amount $1,949
Lot Size 7,252 Sqft
Acres 0.1665
Property Description
Massive price reduction for a quick sale!! Come see this beautifully remodeled, all brick home with 4 bedrooms, 2.5 bathrooms, and 2028 finished square feet in Parkwood subdivision. Updates include all new flooring, new lighting, new kitchen appliances, backsplash, sink and counter tops, all new bathroom fixtures and lighted mirrors. Freshly painted throughout. The roof, furnace and water heater are newer. It has a large back yard with a deck, mature trees, a shed and a privacy fence. Convenient location for schools and shopping.
Location
State IN
County Clark
Zoning Residential
Direction Blackiston Mill to Parkwood Dr. to third street on the right, Birch Dr.
Rooms
Basement Full, Finished, Walk- Out Access, Sump Pump
Interior
Interior Features Eat-in Kitchen
Heating Forced Air
Cooling Central Air
Fireplace No
Appliance Dishwasher, Microwave, Oven, Range, Refrigerator
Laundry In Basement, Laundry Room
Exterior
Exterior Feature Deck, Fence, Landscaping, Paved Driveway, Porch
Fence Yard Fenced
Water Access Desc Connected,Public
Roof Type Shingle
Street Surface Paved
Porch Covered, Deck, Porch
Building
Entry Level Two
Foundation Poured
Sewer Public Sewer
Water Connected, Public
Architectural Style Bi-Level
Level or Stories Two
Additional Building Shed(s)
New Construction No
Construction Status Resale
Others
Tax ID 24000570381
Acceptable Financing Cash, Conventional, FHA
Listing Terms Cash, Conventional, FHA
Financing FHA
Read Less
Bought with Ward Realty Services




