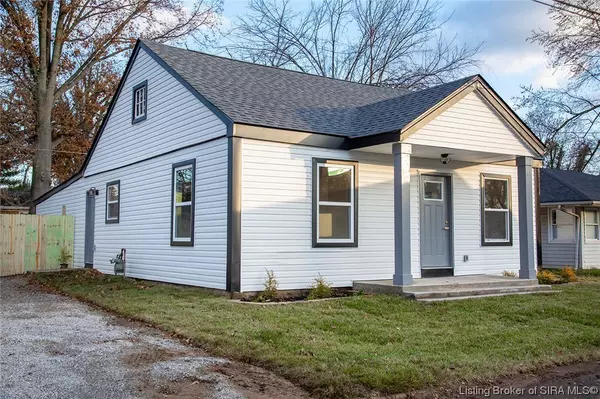For more information regarding the value of a property, please contact us for a free consultation.
218 Fallsview Dr Clarksville, IN 47129
Want to know what your home might be worth? Contact us for a FREE valuation!

Our team is ready to help you sell your home for the highest possible price ASAP
Key Details
Sold Price $214,900
Property Type Single Family Home
Sub Type Residential
Listing Status Sold
Purchase Type For Sale
Square Footage 1,526 sqft
Price per Sqft $140
MLS Listing ID 2023012123
Sold Date 02/23/24
Style One Story
Bedrooms 3
Full Baths 2
Construction Status Resale
Abv Grd Liv Area 1,526
Year Built 1928
Annual Tax Amount $1,159
Lot Size 6,791 Sqft
Acres 0.1559
Property Description
This residence underwent a comprehensive renovation, stripped down to its structural framework and has undergone a transformative revival! Situated in the historic neighborhood of Clarksville, this spacious 3-bedroom, 2-bathroom ranch boasts a beautiful main bedroom with an en-suite bathroom, a separate laundry room, and a modern kitchen with an adjoining dining area. The lot includes a large gate on the left side of the home. With it's beautiful open-concept design, this home seamlessly connects the kitchen to a generously sized living room. A myriad of brand-new features enhances the property, including windows, vinyl siding, electrical systems, HVAC, water heater, flooring, cabinets, and a roof!
Location
State IN
County Clark
Zoning Residential
Direction 65 South to Stansifer Exit, Take Rt, Rt on S Clark, L on W Harrison, Rt on Fallsview
Interior
Interior Features Eat-in Kitchen, In- Law Floorplan, Open Floorplan, Storage
Heating Forced Air
Cooling Central Air
Fireplace No
Window Features Thermal Windows
Appliance Dishwasher, Microwave, Oven, Range
Laundry Laundry Closet, Main Level
Exterior
Water Access Desc Connected,Public
Building
Entry Level One
Foundation Block, Poured
Sewer Public Sewer
Water Connected, Public
Architectural Style One Story
Level or Stories One
Additional Building Shed(s)
New Construction No
Construction Status Resale
Others
Tax ID 101400102523000012
Acceptable Financing Cash, Conventional, FHA, VA Loan
Listing Terms Cash, Conventional, FHA, VA Loan
Financing Conventional
Special Listing Condition Relocation
Read Less
Bought with Nest Realty Greater Louisville




