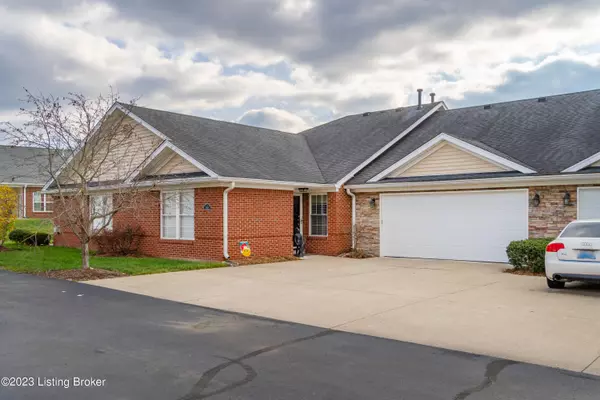For more information regarding the value of a property, please contact us for a free consultation.
7515 Autumn Pointe Dr Louisville, KY 40214
Want to know what your home might be worth? Contact us for a FREE valuation!

Our team is ready to help you sell your home for the highest possible price ASAP
Key Details
Sold Price $230,000
Property Type Condo
Sub Type Condominium
Listing Status Sold
Purchase Type For Sale
Square Footage 1,620 sqft
Price per Sqft $141
Subdivision Autumn Trace
MLS Listing ID 1651026
Sold Date 02/07/24
Style Ranch
Bedrooms 2
Full Baths 2
HOA Fees $3,612
HOA Y/N Yes
Abv Grd Liv Area 1,620
Originating Board Metro Search (Greater Louisville Association of REALTORS®)
Year Built 2007
Property Description
Welcome to 7515 Autumn Pointe Dr, Louisville, KY 40214! Discover the ease and comfort of modern living in this delightful patio home located in the serene Autumn Pointe neighborhood. This meticulously maintained residence offers the perfect blend of convenience and tranquility. Step into the inviting open-concept layout where natural light dances through every room. The well-designed floor plan includes a spacious living area, with an easy to operate gas fireplace -perfect for relaxation and entertainment. The adjacent kitchen is well equipped and has room for a dining table. The primary bedroom retreat boasts tall ceilings and ensuite bathroom, providing a serene escape at the end of the day. The second bedroom is versatile, ready to serve as a guest room, home office, or cozy reading nook. A third room right off the living room and can be a formal dining room or office or game room. Your private patio space is an oasis for enjoying morning coffee or hosting intimate gatherings with friends.
Autumn Pointe offers more than just a home; it provides a community. Clubhouse available for events! You'll have everything you need at your fingertips. Schedule a showing today at 7515 Autumn Pointe Drive!
Location
State KY
County Jefferson
Direction New Cut Road to 3rd Street to Cristland Road to Autumn Pointe.
Rooms
Basement None
Interior
Heating Forced Air, Natural Gas
Cooling Central Air
Fireplaces Number 1
Fireplace Yes
Exterior
Exterior Feature See Remarks, Handic Prov
Parking Features Attached
Garage Spaces 2.0
Pool In Ground
View Y/N No
Roof Type Shingle
Porch Patio
Garage Yes
Building
Lot Description Covt/Restr, DeadEnd
Story 1
Foundation Slab
Sewer Public Sewer
Water Public
Architectural Style Ranch
Structure Type Wood Frame,Brick
Read Less

Copyright 2025 Metro Search, Inc.




