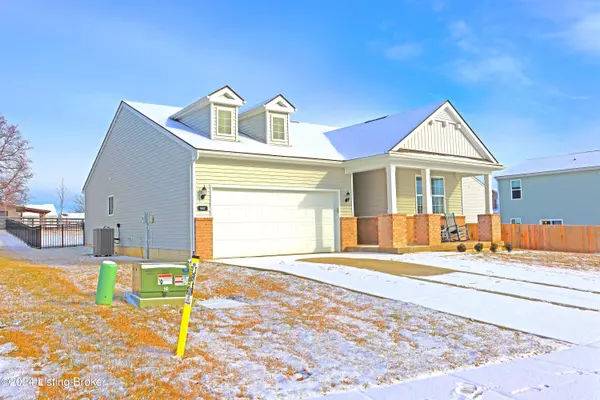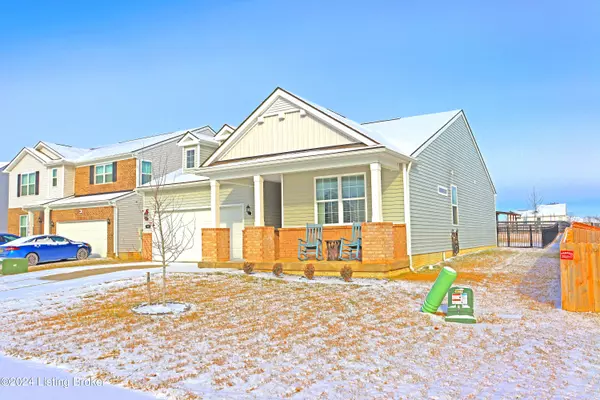For more information regarding the value of a property, please contact us for a free consultation.
502 Terry Ct Shelbyville, KY 40065
Want to know what your home might be worth? Contact us for a FREE valuation!

Our team is ready to help you sell your home for the highest possible price ASAP
Key Details
Sold Price $285,000
Property Type Single Family Home
Sub Type Single Family Residence
Listing Status Sold
Purchase Type For Sale
Square Footage 1,421 sqft
Price per Sqft $200
Subdivision Ardmore Crossing
MLS Listing ID 1652834
Sold Date 02/06/24
Bedrooms 3
Full Baths 2
HOA Fees $350
HOA Y/N Yes
Abv Grd Liv Area 1,421
Originating Board Metro Search (Greater Louisville Association of REALTORS®)
Year Built 2021
Lot Size 8,712 Sqft
Acres 0.2
Property Description
HERE IT IS! Why wait for new construction when you can buy this 2021 ranch home today! This beautiful 3 bedroom 2 bathroom home is located in the new neighborhood of Ardmore Crossing in Shelbyville. Nestled in a desirable cul-de-sac, this rare one-story floor plan features luxury vinyl plank flooring, LED lighting, and granite kitchen countertops. Updates include kitchen backsplash, premium kitchen pendant lighting, a beautiful living room wall accent with electric fireplace, custom blinds in all windows, and full backyard fencing. Conveniently located close to I-64 and the Shelbyville bypass, this home is perfectly situated for your daily commute. The 10-year structural warranty and 5-year water leak warranty will transfer to new owners. Schedule your showing today!
Location
State KY
County Shelby
Direction From Exit 32 on I64, take Taylorsville Rd (Hwy 55) north towards Shelbyville. Turn left onto Shelbyville Rd (US 60). Turn right onto Ardmore Crossing Dr. Turn left onto Vildana Way. Turn left onto Terry Court and the house will be on your right.
Rooms
Basement None
Interior
Heating Electric
Cooling Central Air
Fireplace No
Exterior
Exterior Feature Porch
Parking Features Attached
Garage Spaces 2.0
Fence Other, Full
View Y/N No
Roof Type Shingle
Garage Yes
Building
Lot Description Cul De Sac
Story 1
Foundation Slab, Poured Concrete
Structure Type Wood Frame,Brick,Vinyl Siding
Schools
School District Shelby
Read Less

Copyright 2025 Metro Search, Inc.




