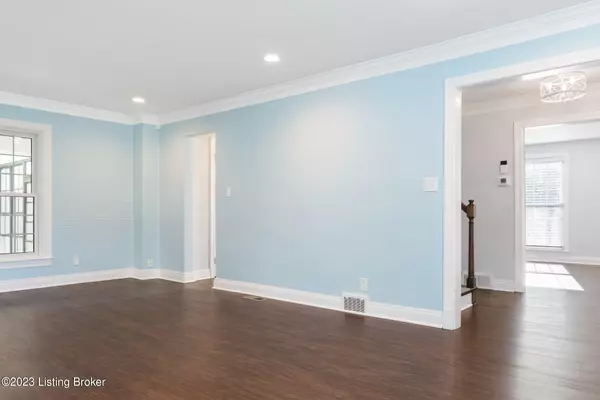For more information regarding the value of a property, please contact us for a free consultation.
203 Heady Ave Louisville, KY 40207
Want to know what your home might be worth? Contact us for a FREE valuation!

Our team is ready to help you sell your home for the highest possible price ASAP
Key Details
Sold Price $575,000
Property Type Single Family Home
Sub Type Single Family Residence
Listing Status Sold
Purchase Type For Sale
Square Footage 3,499 sqft
Price per Sqft $164
Subdivision Richlawn
MLS Listing ID 1651420
Sold Date 01/26/24
Bedrooms 3
Full Baths 2
Half Baths 1
HOA Y/N No
Abv Grd Liv Area 2,569
Originating Board Metro Search (Greater Louisville Association of REALTORS®)
Year Built 1946
Lot Size 0.260 Acres
Acres 0.26
Property Description
Elevate your lifestyle with this stately brick center hall colonial which offers a blend of luxury, functionality, and style, making it a perfect choice for those seeking an exceptional living experience in a prestigious neighborhood. This charming home has been expanded with an impressive sunroom addition. A fully remodeled kitchen, completely remodeled bathrooms, and the addition of a second-floor laundry room, make this home truly move-in ready. The gourmet kitchen is a culinary delight, featuring an elegant tile backsplash, an expansive island with bar seating and an integrated wine fridge, high end stainless-steel appliances, instant hot water tap, crisp white cabinetry, a spacious pantry, and a supply closet. The kitchen's open design flows effortlessly into the dining area, creating a perfect environment for both intimate dinners and larger gatherings. The inviting living room, with its quaint fireplace, offers a tranquil haven for relaxation and cherished moments with loved ones. Bathed in natural light, the space is both warm and serene. The sun-drenched den, illuminated by skylights and large windows, provides a versatile area suitable for use as a home office, recreation space, or possible conversion to a bedroom. The sunroom is versatile, framed by stylish black windows with screens that allow the room to be used like a screened-in porch in warmer weather months. This space overlooking the backyard is sure to be a favorite spot for entertaining and unwinding. The upper level offers a spacious primary suite, with refined hardwood flooring and dual closets. The ensuite primary bathroom is an oasis of luxury, with heated tile flooring, a tiled shower with glass surround, and a double vanity with a dressing/makeup application area, offering a spa-like experience every day of the week. A strategically positioned laundry room, boasting chic tile flooring, plentiful cabinets, and a sink with countertop, simplifies laundry day. Also upstairs, two additional generously sized guest rooms and a full bathroom await, the latter dazzling with beautiful blue tile accents and a jetted tub for ultimate indulgence. The partially finished basement provides a versatile space for recreation or additional living space, complemented by substantial storage areas. This home also includes a detached two-car garage, ensuring secure and convenient parking. The expansive backyard is an ideal playground for pets and family fun. Situated just minutes from I-264, making your daily commute a breeze! Enjoy living moments away from wonderful dining and shopping along the Shelbyville Road and Westport Road corridors.
Location
State KY
County Jefferson
Direction Head West on Shelbyville Road then turn right onto Heady Avenue. Home will be on the right.
Rooms
Basement Partially Finished
Interior
Heating Forced Air, Natural Gas
Cooling Central Air
Fireplaces Number 1
Fireplace Yes
Exterior
Exterior Feature Porch, Deck
Parking Features Detached, Driveway
Garage Spaces 2.0
Fence Partial, Wood, Electric
View Y/N No
Roof Type Shingle
Garage Yes
Building
Story 2
Foundation Crawl Space, Concrete Blk, Poured Concrete
Structure Type Wood Frame,Brick,Vinyl Siding
Read Less

Copyright 2025 Metro Search, Inc.




