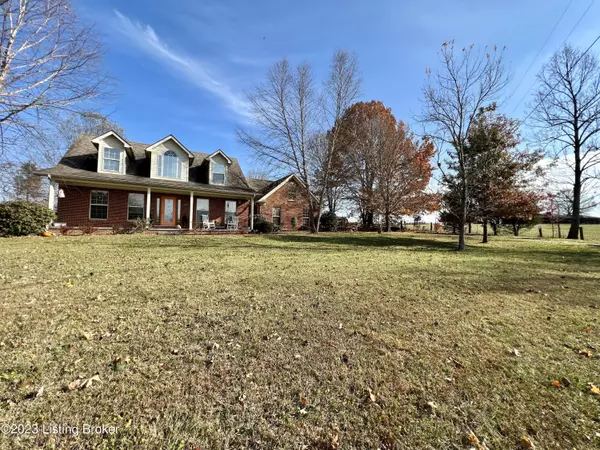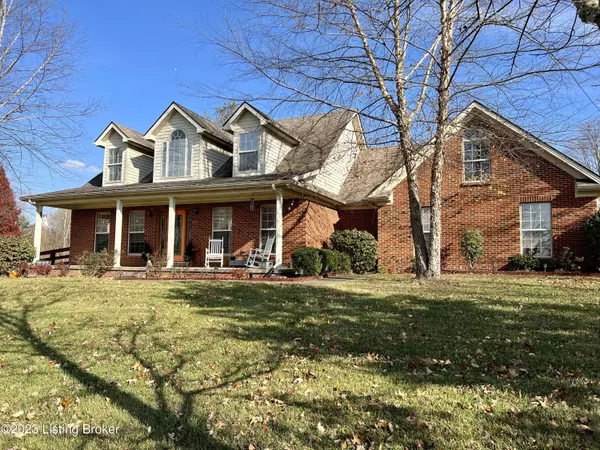For more information regarding the value of a property, please contact us for a free consultation.
413 S Benson Rd Frankfort, KY 40601
Want to know what your home might be worth? Contact us for a FREE valuation!

Our team is ready to help you sell your home for the highest possible price ASAP
Key Details
Sold Price $350,000
Property Type Single Family Home
Sub Type Single Family Residence
Listing Status Sold
Purchase Type For Sale
Square Footage 1,959 sqft
Price per Sqft $178
Subdivision Wellington Place
MLS Listing ID 1649698
Sold Date 01/08/24
Bedrooms 3
Full Baths 2
Half Baths 1
HOA Y/N No
Abv Grd Liv Area 1,959
Originating Board Metro Search (Greater Louisville Association of REALTORS®)
Year Built 2007
Lot Size 1.280 Acres
Acres 1.28
Property Description
Welcome to the charm of South Benson Drive, where this delightful 1.5-story Cape Cod residence awaits its new owners. Nestled on a picturesque street, this home boasts 3 bedrooms, 2.5 bathrooms, and over 1900 square feet of inviting living space.
As you approach the property, the curb appeal is undeniable, with a classic design that exudes timeless elegance. The 2-car attached garage offers convenience and ample parking, ensuring your arrival is always stress-free.
Step inside to discover a thoughtfully designed floor plan that caters to both comfort and functionality. The first floor is a haven of convenience, featuring a spacious primary bedroom with a large ensuite bath. Pamper yourself in the luxurious double vanity, soak away the day's stresses in the separate tub, or enjoy a refreshing stand-up shower. A first-floor laundry and utility/mud room adds to the practicality, making daily chores a breeze.
When entering the home you'll be greeted by a captivating living area that defines the essence of cozy luxury. The vaulted two-story living room, creates a warm and welcoming atmosphere. The open design seamlessly connects this living space to the adjacent dining room, forming a harmonious layout that is both stylish and functional.
Natural light pours in through strategically placed windows, enhancing the bright and airy ambiance of the living and dining areas. The thoughtful design ensures that every corner of this space is filled with warmth and comfort, making it the ideal spot for everyday living and special occasions alike.
The heart of the home lies in the well-appointed eat-in kitchen, where culinary delights come to life. Gather with loved ones around the table, creating memories that will last a lifetime. And when it's time to unwind, step outside to the deck or the covered front porch, where the owners have cherished moments watching both sunrise and sunset.
Venture into the expansive fenced-in backyard, a private oasis that includes a chicken coop and resident chickens that can remain with the property with the right offer. Nature enthusiasts will appreciate the frequent visits from deer and other wildlife, creating a serene atmosphere in your own backyard.
Upstairs, a flexible and usable loft space awaits, perfect for an office or play area. Two additional bedrooms boast generous closet space, ensuring everyone has their own retreat. A second full bathroom with double sinks accommodates the needs of the upper level.
For those with a vision for expansion, a bonus awaits in the partially drywalled attic space. Whether you seek additional storage or dream of transforming the area into more finished living space, the possibilities are boundless.
This South Benson gem is more than a home; it's a lifestyle. Seize the opportunity to make this residence your own, where comfort, convenience, and natural beauty converge in perfect harmony. Welcome home!
Location
State KY
County Franklin
Direction I-64 E to exit48 toward Lawrenceburg. Keep right at the fork, merge onto KY-151 S, Turn Left onto S Benson Rd. Property approx 1.8 miles on the Right
Rooms
Basement None
Interior
Heating Heat Pump
Cooling Central Air
Fireplace No
Exterior
Parking Features Attached, Entry Side, Driveway
Garage Spaces 2.0
Fence Wood
View Y/N No
Roof Type Shingle
Porch Deck, Porch
Garage Yes
Building
Lot Description Level
Story 1
Foundation Concrete Blk
Sewer Septic Tank
Water Public
Structure Type Vinyl Siding,Wood Frame,Brick Veneer
Read Less

Copyright 2025 Metro Search, Inc.




