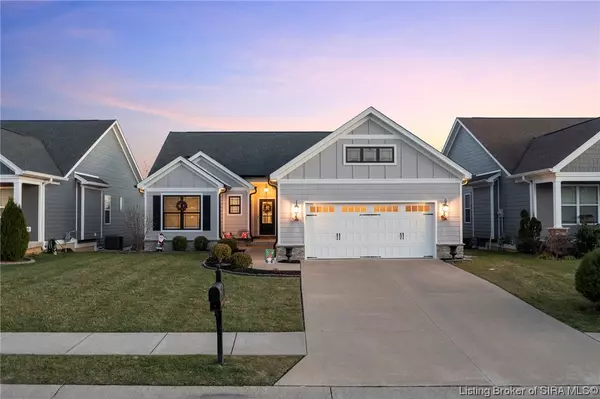For more information regarding the value of a property, please contact us for a free consultation.
3510 Alexis DR New Albany, IN 47150
Want to know what your home might be worth? Contact us for a FREE valuation!

Our team is ready to help you sell your home for the highest possible price ASAP
Key Details
Sold Price $375,000
Property Type Single Family Home
Sub Type Residential
Listing Status Sold
Purchase Type For Sale
Square Footage 2,810 sqft
Price per Sqft $133
Subdivision St. Joseph Crossing
MLS Listing ID 2023012271
Sold Date 01/16/24
Style One Story
Bedrooms 4
Full Baths 3
Construction Status Resale
HOA Fees $12/ann
Abv Grd Liv Area 1,635
Year Built 2016
Annual Tax Amount $2,685
Lot Size 6,882 Sqft
Acres 0.158
Property Description
Welcome to your dream home in the heart of the coveted St. Joseph's Crossing Neighborhood! This
newly constructed Craftsman-style residence, cased in hardboard siding, seamlessly combines modern
luxury with timeless charm. The open-concept floor plan seamlessly connects the living, dining,
and kitchen areas, creating a perfect space for entertaining or relaxing with family. Engineered
hardwood floors flow throughout, adding warmth and character. The heart of the home is undoubtedly
the gourmet kitchen, which boasts high-end stainless steel appliances, granite countertops, and
high-end cabinetry. Escape to the luxurious primary suite, complete with a spa-like ensuite
bathroom featuring dual sinks, a soaking tub, and a walk-in shower. The remaining bedrooms offer
generous proportions and are ideal for guests, children, or a home office. One of the highlights
of this home is the fully finished basement, providing additional living space for a media room,
game room, or home gym. Schedule a private tour today and experience the perfect blend of modern
living and classic craftsmanship in the heart of New Albany!
Location
State IN
County Floyd
Zoning Residential
Direction I265 to Charlestown Rd., Left on St. Joseph Rd., Neighborhood on left.
Rooms
Basement Daylight, Full, Finished
Interior
Interior Features Ceiling Fan(s), Eat-in Kitchen, Garden Tub/ Roman Tub, Bath in Primary Bedroom, Main Level Primary, Utility Room, Walk- In Closet(s)
Heating Forced Air
Cooling Central Air
Fireplaces Number 1
Fireplaces Type Gas
Fireplace Yes
Appliance Dryer, Dishwasher, Disposal, Microwave, Oven, Range, Refrigerator, Washer
Laundry Main Level, Laundry Room
Exterior
Exterior Feature Deck, Paved Driveway, Porch
Parking Features Attached, Garage, Garage Door Opener
Garage Spaces 2.0
Garage Description 2.0
Water Access Desc Connected,Public
Street Surface Paved
Porch Covered, Deck, Porch
Building
Entry Level One
Foundation Poured
Sewer Public Sewer
Water Connected, Public
Architectural Style One Story
Level or Stories One
New Construction No
Construction Status Resale
Others
Tax ID 220508400047010007
Acceptable Financing Cash, Conventional, FHA, VA Loan
Listing Terms Cash, Conventional, FHA, VA Loan
Financing Conventional
Read Less
Bought with RE/MAX FIRST




