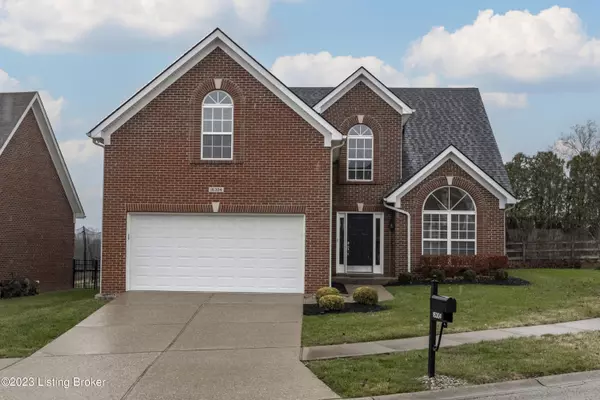For more information regarding the value of a property, please contact us for a free consultation.
16304 Draw Rein Ct Louisville, KY 40245
Want to know what your home might be worth? Contact us for a FREE valuation!

Our team is ready to help you sell your home for the highest possible price ASAP
Key Details
Sold Price $372,000
Property Type Single Family Home
Sub Type Single Family Residence
Listing Status Sold
Purchase Type For Sale
Square Footage 2,217 sqft
Price per Sqft $167
Subdivision Polo Fields
MLS Listing ID 1650920
Sold Date 01/12/24
Bedrooms 4
Full Baths 2
Half Baths 1
HOA Fees $500
HOA Y/N Yes
Abv Grd Liv Area 2,217
Originating Board Metro Search (Greater Louisville Association of REALTORS®)
Year Built 2003
Lot Size 6,098 Sqft
Acres 0.14
Property Description
This beautiful Polo Fields home was perfectly remodeled when purchased by the current owner. With an open and outstanding floor plan, four bedrooms (1st floor primary bedroom) and 2 1/2 baths this home is in move-in ready condition. Entering the home you will notice the beautiful LVP flooring, freshly painted walls and lots of natural light. The kitchen has been recently improved with a light colored painted cabinets and features both KitchenAid appliances and a French door Samsung refrigerator all in stainless steel. The lighting throughout the house also shows as upgraded and beautiful. Located in The Parks section of the Polo Field subdivision this home features a cul-de-sac location and grass cutting maintenance as features and benefits of living in this location. Each of the four bedrooms is spacious and the upstairs bedroom/bonus room could be used in a variety of ways. An optional social membership is available to the club at $65 per month. The clubhouse offers dining, swimming, events, tennis and pickleball courts, as well as a full fitness center. A golf membership is an additional option too. Don't miss out on this wonderful opportunity to live and play in The Polo Fields.
Location
State KY
County Jefferson
Direction Polo Fields Lane to Mallet Hill Drive (L) to Taunton Vale Road (R) to Rutland Club (L) to street (R)
Rooms
Basement None
Interior
Heating Forced Air, Natural Gas
Cooling Central Air
Fireplaces Number 1
Fireplace Yes
Exterior
Exterior Feature Patio
Parking Features Attached, Entry Front
Garage Spaces 2.0
Fence None
View Y/N No
Roof Type Shingle
Garage Yes
Building
Lot Description Covt/Restr, Cul De Sac, Sidewalk, Level
Story 2
Foundation Concrete Blk, Slab
Structure Type Brick
Schools
School District Jefferson
Read Less

Copyright 2025 Metro Search, Inc.




