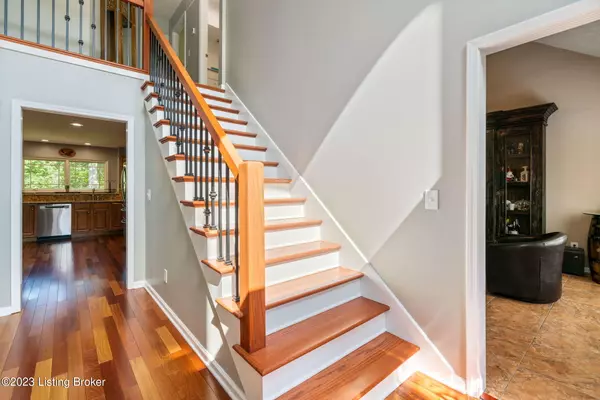For more information regarding the value of a property, please contact us for a free consultation.
8417 Biggin Hill Ln Louisville, KY 40220
Want to know what your home might be worth? Contact us for a FREE valuation!

Our team is ready to help you sell your home for the highest possible price ASAP
Key Details
Sold Price $439,500
Property Type Single Family Home
Sub Type Single Family Residence
Listing Status Sold
Purchase Type For Sale
Square Footage 3,391 sqft
Price per Sqft $129
Subdivision Stony Brook Woods
MLS Listing ID 1647964
Sold Date 01/05/24
Bedrooms 4
Full Baths 3
HOA Fees $300
HOA Y/N Yes
Abv Grd Liv Area 2,646
Originating Board Metro Search (Greater Louisville Association of REALTORS®)
Year Built 1994
Lot Size 0.320 Acres
Acres 0.32
Property Description
Welcome to your dream home in the coveted Stony Brook Woods neighborhood! This stunning four-bedroom, three-full bathroom residence offers a perfect blend of spacious living, outdoor enjoyment, and modern elegance. A soaring entryway welcomes you into this lovingly maintained home, boasting updated features that can be seen throughout. The main level offers a spacious formal living room, formal dining room, kitchen, family room, full bath, laundry room, and a sunroom with heated floor, overlooking the private and wooded rear yard. The open-concept kitchen, situated between the family room and dining room, creates a seamless flow for everyday living and entertaining with modern appliances, abundant cabinet space, a walk-in pantry, and bar seating for casual dining. The two-story back deck, constructed with low maintenance material, is easily accessed from either the sunroom or the walkout basement, and with a covered TV viewing area, is a perfect space for cheering your favorite team to victory and hosting friends for cookouts. Venture upstairs where you'll discover the primary suite and three additional spacious bedrooms. The primary suite boasts a private ensuite bathroom, with a huge tile shower and double vanity. An additional full bathroom is located conveniently between the guest bedrooms. The lower level features a partially finished walk-out basement with a versatile space that includes a family room, perfect for movie nights and casual gatherings. A home office space, adorned with built-in shelving makes for a convenient spot for remote work. An unfinished storage room, complete with roughed in plumbing for a possible future bathroom, offers significant storage space in addition to a huge walk-in closet, with space for off-season clothes or other less used items! The lush green surroundings and beautiful landscaping throughout the backyard provide a tranquil and idyllic setting for relaxation. There is a flat area that is perfect for a playset or outdoor games. For convenience and security, an attached two-car garage is at your disposal, making it easy to come and go, rain or shine. Here, you'll enjoy the tranquility of an established community while being just minutes away from Taylorsville Road, Hurstbourne Lane, and the Stony Brook shopping center. You'll love the easy access to local dining, shopping, entertainment, and easy access to major interstates, simplifying your daily commute. Don't miss this opportunity to make this beautiful house your forever home!
Location
State KY
County Jefferson
Direction Follow I-264E and exit 17A to merge onto KY-155S/Taylorsville Road. Turn right onto Stony Brook Drive. Turn right onto Kings Lynn Lane. Turn right onto Biggin Hill Lane, home will be on the right.
Rooms
Basement Walkout Part Fin
Interior
Heating Forced Air, Natural Gas
Cooling Central Air
Fireplaces Number 1
Fireplace Yes
Exterior
Exterior Feature Deck, Balcony
Parking Features Attached, Driveway
Garage Spaces 2.0
Fence None
View Y/N No
Roof Type Shingle
Garage Yes
Building
Story 2
Foundation Poured Concrete
Structure Type Sythentic Stucco,Brk/Ven,Vinyl Siding,Stone Veneer
Schools
School District Jefferson
Read Less

Copyright 2025 Metro Search, Inc.




