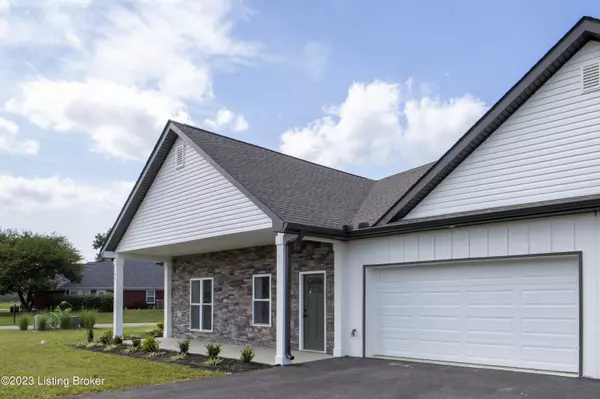For more information regarding the value of a property, please contact us for a free consultation.
42 Garden Dr Taylorsville, KY 40071
Want to know what your home might be worth? Contact us for a FREE valuation!

Our team is ready to help you sell your home for the highest possible price ASAP
Key Details
Sold Price $295,000
Property Type Single Family Home
Sub Type Single Family Residence
Listing Status Sold
Purchase Type For Sale
Square Footage 1,802 sqft
Price per Sqft $163
MLS Listing ID 1643974
Sold Date 12/29/23
Style Patio
Bedrooms 2
Full Baths 2
Half Baths 1
HOA Fees $1,200
HOA Y/N Yes
Abv Grd Liv Area 1,802
Originating Board Metro Search (Greater Louisville Association of REALTORS®)
Year Built 2023
Lot Size 3,049 Sqft
Acres 0.07
Property Description
This INCREDIBLE NEW CONSTRUCTION patio home is PRICED WELL BELOW APPRAISED VALUE! The OPEN FLOOR PLAN FEATURES 2 bedrooms BOTH with ENSUITE FULL BATHS w/ double closets in the bedroom AND walk-in closets as well! The primary bath has double sink vanity, shelving and walk-in shower. The kitchen has beautiful white cabinetry w/black hardware, subway tiled backsplash, stainless appliances, and a large kitchen island with shiplap feature. There is LVP flooring throughout and sleek lighting to accent the living areas and soaring ceilings. For convenience, a 3rd bathroom (half bath) for guests is located just off the great room/kitchen area. The laundry room is quite spacious with a large closet/nook great for storage, shelving, pantry or folding area. ACCESSIBILITY is A BONUS with NO STAIRS leading in/out of the home, extra wide bedroom doorways, wide hallway, and roomy laundry area. The 2 car garage is quite large allowing for added storage. There is ample space as you enter the home from the garage (into laundry area) to add mudroom bench/storage nooks as well. The home features 11" thick reinforced pre-cast concrete walls rated to withstand 175mph winds (per Builder). The original floorplan also has 300 sq ft in attic area that could be finished which adds to storage ability as well. Enjoy the fresh air and your morning coffee on the oversized front porch. Close to everything you need!
Location
State KY
County Spencer
Direction Take Taylorsville Lake Rd (Hwy 155) which becomes Taylorsville R (Hwy 55). Turn right onto W Main St (Hwy 44). Turn left onto Oak Tree Way, then left onto Garden Dr.
Rooms
Basement None
Interior
Heating Electric
Cooling Central Air
Fireplace No
Exterior
Parking Features Attached, Entry Front, Driveway
Garage Spaces 2.0
Fence None
View Y/N No
Roof Type Shingle
Porch Porch
Garage Yes
Building
Lot Description DeadEnd
Story 1
Foundation Slab
Sewer Public Sewer
Water Public
Architectural Style Patio
Structure Type Other,Stone Veneer
Schools
School District Spencer
Read Less

Copyright 2025 Metro Search, Inc.




