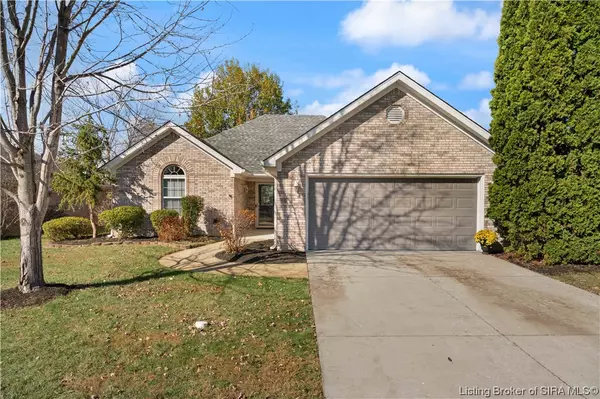For more information regarding the value of a property, please contact us for a free consultation.
6319 Horizon WAY Charlestown, IN 47111
Want to know what your home might be worth? Contact us for a FREE valuation!

Our team is ready to help you sell your home for the highest possible price ASAP
Key Details
Sold Price $260,000
Property Type Single Family Home
Sub Type Residential
Listing Status Sold
Purchase Type For Sale
Square Footage 1,573 sqft
Price per Sqft $165
Subdivision Skyline Acres
MLS Listing ID 2023011682
Sold Date 12/22/23
Style One Story
Bedrooms 3
Full Baths 2
HOA Fees $5/ann
Abv Grd Liv Area 1,572
Year Built 2003
Annual Tax Amount $2,310
Lot Size 9,857 Sqft
Acres 0.2263
Property Description
HOME SWEET HOME to 6319 Horizon Way located in Skyline Acres!!! 100% FINANCING AVAILABLE! This home offers immediate possession, and you can be in before Christmas! Take a look at this beautiful, well-maintained all Brick Ranch Style home, one level, with 3 bedrooms, 2 full bathrooms and 2-car garage. Upon entering the foyer, you will fall in love with the huge 26x14 living room w/trey ceiling accented by a lovely brick fireplace, engineered hardwood flooring, open to the dining area and kitchen with stainless steel appliances, abundance of solid wood cabinets, pantry and laundry room with washer/dryer to remain. The main bedroom has a trey ceiling, engineered hardwood flooring, bathroom and walk-in closet. Two additional bedrooms offer plenty of space and another full bathroom! Outside, enjoying grilling out on your large concrete patio overlooking the white vinyl picket fence surrounding the backyard. Get in before Christmas and make this your Home Sweet Home!
Location
State IN
County Clark
Zoning Residential
Direction Salem Noble Rd to Skyline Acres Subdivision, turn on Horizon Way, house on right.
Interior
Interior Features Ceiling Fan(s), Entrance Foyer, Eat-in Kitchen, Bath in Primary Bedroom, Main Level Primary, Open Floorplan, Pantry, Utility Room, Vaulted Ceiling(s), Walk- In Closet(s)
Heating Forced Air
Cooling Central Air
Fireplaces Number 1
Fireplaces Type Gas
Fireplace Yes
Window Features Blinds
Appliance Dryer, Dishwasher, Microwave, Oven, Range, Refrigerator, Washer
Laundry Main Level, Laundry Room
Exterior
Exterior Feature Fence, Landscaping, Paved Driveway, Patio
Parking Features Attached, Garage, Garage Door Opener
Garage Spaces 2.0
Garage Description 2.0
Fence Yard Fenced
Water Access Desc Connected,Public
Street Surface Paved
Porch Patio
Building
Entry Level One
Foundation Slab
Sewer Public Sewer
Water Connected, Public
Architectural Style One Story
Level or Stories One
New Construction No
Others
Tax ID 104409100065000042
Acceptable Financing Conventional, FHA, Other, VA Loan
Listing Terms Conventional, FHA, Other, VA Loan
Financing Cash
Read Less
Bought with Ward Realty Services




