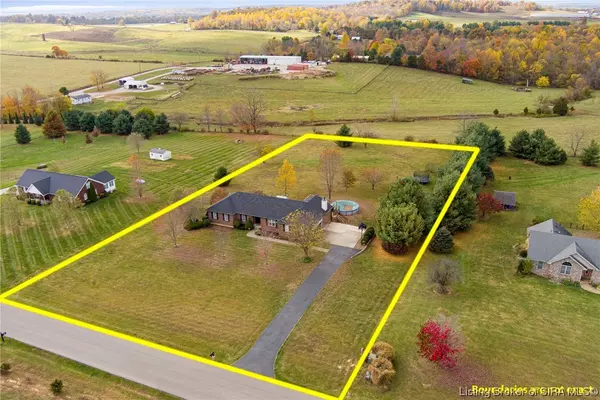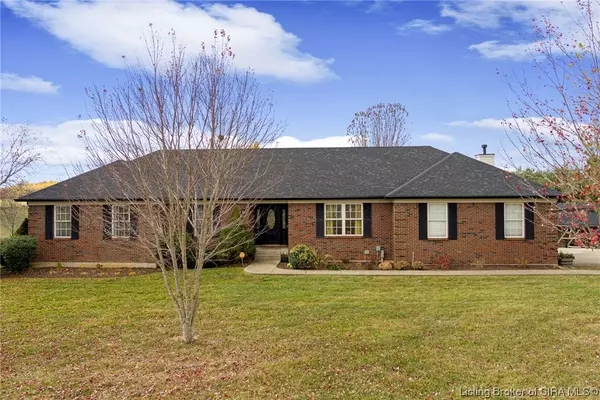For more information regarding the value of a property, please contact us for a free consultation.
9121 S Rosemary LN Pekin, IN 47165
Want to know what your home might be worth? Contact us for a FREE valuation!

Our team is ready to help you sell your home for the highest possible price ASAP
Key Details
Sold Price $329,900
Property Type Single Family Home
Sub Type Residential
Listing Status Sold
Purchase Type For Sale
Square Footage 2,064 sqft
Price per Sqft $159
Subdivision Pleasant View
MLS Listing ID 2023011484
Sold Date 12/04/23
Style One Story
Bedrooms 3
Full Baths 2
Abv Grd Liv Area 2,064
Year Built 2002
Annual Tax Amount $1,789
Lot Size 1.950 Acres
Acres 1.95
Property Description
With lots to offer and plenty of room to spread out, check out the almost 2 ACRES and well-designed layout offering great entertaining space as well as room to have a little space of your own. This stately home is beautifully (& professionally) upgraded and is move-in ready. Please see the upgrade list which includes a brand-new roof, brand-new two-tier deck, new French doors, new appliances and so much more. There is 1614 sq.ft. in the basement that could be finished to create even more living space. The sellers recently replaced the EGRESS WINDOW. With no "stones unturned" the sellers were not planning to move and made it very nice...turns out, this was done for YOU! As they move onward, take a look at this beautiful home situated with land, scenery, just far enough away from the action but close enough to Louisville metro area! Call your favorite Realtor today.
Location
State IN
County Washington
Zoning Residential
Direction Highway 60 to Voyles Road, turn right on Pleasant View and left on Rosemary Lane. Home is on the right.
Rooms
Basement Daylight, Full, Unfinished
Interior
Interior Features Bookcases, Ceramic Bath, Ceiling Fan(s), Separate/ Formal Dining Room, Entrance Foyer, Home Office, Bath in Primary Bedroom, Main Level Primary, Open Floorplan, Storage, Utility Room, Vaulted Ceiling(s), Walk- In Closet(s)
Heating Forced Air
Cooling Central Air
Fireplaces Number 1
Fireplaces Type Gas
Fireplace Yes
Window Features Blinds
Appliance Dishwasher, Disposal, Microwave, Oven, Range, Refrigerator
Laundry Laundry Closet, Main Level
Exterior
Exterior Feature Paved Driveway
Parking Features Attached, Garage, Garage Faces Side, Garage Door Opener
Garage Spaces 2.0
Garage Description 2.0
Pool Above Ground, Pool
View Y/N Yes
Water Access Desc Connected,Public
View Hills, Panoramic, Pool, Scenic
Roof Type Shingle
Street Surface Paved
Building
Lot Description Garden
Entry Level One
Foundation Poured
Sewer Septic Tank
Water Connected, Public
Architectural Style One Story
Level or Stories One
Additional Building Shed(s)
New Construction No
Others
Tax ID 881531000029021015
Acceptable Financing Conventional, FHA, VA Loan
Listing Terms Conventional, FHA, VA Loan
Financing Cash
Special Listing Condition Relocation
Read Less
Bought with Semonin REALTORS




