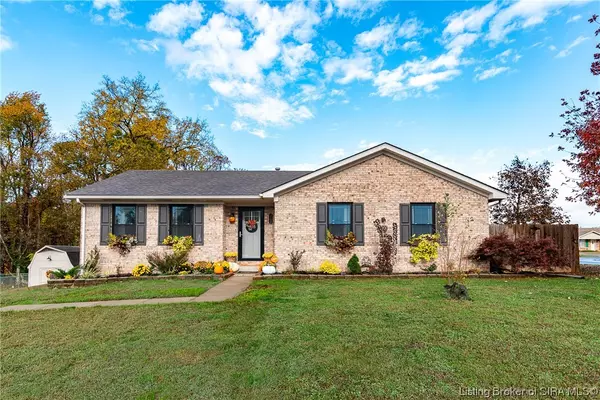For more information regarding the value of a property, please contact us for a free consultation.
3712 Seilo RDG N Jeffersonville, IN 47130
Want to know what your home might be worth? Contact us for a FREE valuation!

Our team is ready to help you sell your home for the highest possible price ASAP
Key Details
Sold Price $280,000
Property Type Single Family Home
Sub Type Residential
Listing Status Sold
Purchase Type For Sale
Square Footage 2,250 sqft
Price per Sqft $124
Subdivision Pebble Creek
MLS Listing ID 2023011499
Sold Date 11/30/23
Style One Story
Bedrooms 3
Full Baths 2
Construction Status Resale
Abv Grd Liv Area 1,500
Year Built 2000
Annual Tax Amount $2,416
Lot Size 10,454 Sqft
Acres 0.24
Property Description
Welcome Home! Introducing an exceptional three bedroom, two bath home in the heart of Jeffersonville. With over 2200 square
feet of living space, this well-maintained home offers ample room to spread out and enjoy. Situated on a corner lot, this property
boasts a full finished basement, providing even more space for recreation or relaxation. Every inch of this home has been
meticulously updated, ensuring a cozy and stylish living experience. From the large garage to the new windows, no detail has
been overlooked. Convenience is at your doorstep, with shopping, restaurants, and entertainment just a stone's throw away.
Don't miss the chance to make this incredible property your own. Schedule a showing today and experience the comfort and
luxury of this Jeffersonville gem.
Location
State IN
County Clark
Zoning Residential
Direction 10th Street (right off Hwy) to Vissing Park, to right on Windmill Lane, to left on Seilo Ridge.
Rooms
Basement Exterior Entry, Full, Finished
Interior
Interior Features Breakfast Bar, Ceramic Bath, Ceiling Fan(s), Eat-in Kitchen, Bath in Primary Bedroom, Main Level Primary, Mud Room, Pantry, Cable T V, Utility Room, Walk- In Closet(s)
Heating Forced Air
Cooling Central Air
Fireplace No
Window Features Blinds,Thermal Windows
Appliance Dishwasher, Oven, Range, Refrigerator
Laundry Laundry Closet, Main Level
Exterior
Exterior Feature Deck, Fence, Landscaping, Paved Driveway, Porch
Parking Features Attached, Basement, Garage, Garage Door Opener
Garage Spaces 2.0
Garage Description 2.0
Fence Yard Fenced
Community Features Sidewalks
Water Access Desc Connected,Public
Roof Type Shingle
Street Surface Paved
Porch Deck, Porch
Building
Lot Description Corner Lot
Entry Level One
Foundation Poured
Sewer Public Sewer
Water Connected, Public
Architectural Style One Story
Level or Stories One
Additional Building Shed(s)
New Construction No
Construction Status Resale
Others
Tax ID 102001300274
Security Features Security System
Acceptable Financing Cash, Conventional, FHA, Other, VA Loan
Listing Terms Cash, Conventional, FHA, Other, VA Loan
Financing FHA
Read Less
Bought with RE/MAX FIRST




