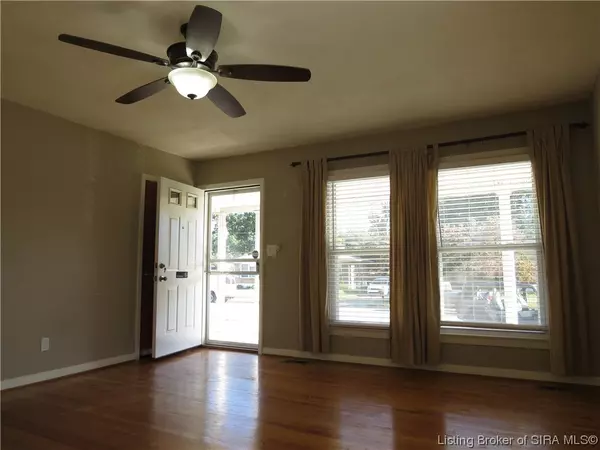For more information regarding the value of a property, please contact us for a free consultation.
901 Sunnyside DR Clarksville, IN 47129
Want to know what your home might be worth? Contact us for a FREE valuation!

Our team is ready to help you sell your home for the highest possible price ASAP
Key Details
Sold Price $178,000
Property Type Single Family Home
Sub Type Residential
Listing Status Sold
Purchase Type For Sale
Square Footage 2,034 sqft
Price per Sqft $87
Subdivision Hallmark Heights
MLS Listing ID 2023010726
Sold Date 11/28/23
Style One Story
Bedrooms 3
Full Baths 1
Half Baths 1
Abv Grd Liv Area 1,134
Year Built 1956
Annual Tax Amount $1,539
Lot Size 8,276 Sqft
Acres 0.19
Property Description
Charming 3 bedroom, 1 1/2 bath home located in highly sought after Hallmark Heights subdivision. Home features hardwood floors throughout first floor along with an updated bathroom. The full basement provides extra living space and has a second kitchen, possible 4th bedroom, and large family room area. Home has been well cared for and even comes with a full house generator that will give you peace of mind during storms. Outside you can relax on your covered front porch. Shed in the backyard is perfect for storing all your outdoor equipment. Call today to schedule your private showing. Seller welcomes inspections but home is being sold As-Is. Listing agent is related to seller.
Location
State IN
County Clark
Zoning Residential
Direction Eastern Blvd to Evergreen Dr to Sunnyside Dr.
Rooms
Basement Full, Partially Finished
Interior
Interior Features Ceramic Bath, Ceiling Fan(s), Separate/ Formal Dining Room, Main Level Primary, Second Kitchen, Storage, Cable T V
Heating Forced Air
Cooling Central Air
Fireplaces Number 1
Fireplaces Type Gas
Equipment Generator
Fireplace Yes
Window Features Blinds,Thermal Windows
Appliance Oven, Range, Refrigerator
Laundry In Basement, Laundry Room
Exterior
Exterior Feature Landscaping, Paved Driveway, Porch, Patio
Community Features Sidewalks
Water Access Desc Connected,Public
Street Surface Paved
Porch Covered, Patio, Porch
Building
Entry Level One
Foundation Poured
Sewer Public Sewer
Water Connected, Public
Architectural Style One Story
Level or Stories One
Additional Building Shed(s)
New Construction No
Others
Tax ID 101401900184000012
Acceptable Financing Cash, Conventional, Other
Listing Terms Cash, Conventional, Other
Financing Conventional
Read Less
Bought with RE/MAX FIRST




