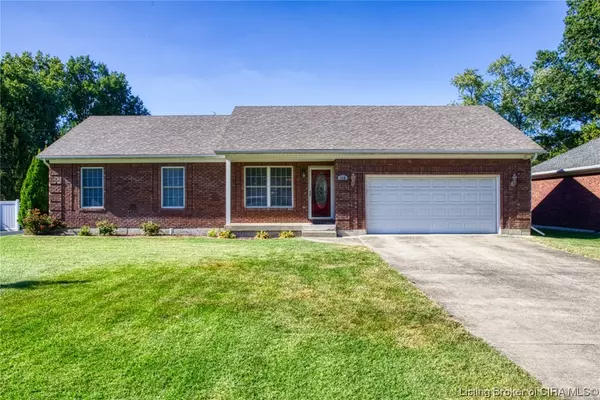For more information regarding the value of a property, please contact us for a free consultation.
118 Altra DR Clarksville, IN 47129
Want to know what your home might be worth? Contact us for a FREE valuation!

Our team is ready to help you sell your home for the highest possible price ASAP
Key Details
Sold Price $274,000
Property Type Single Family Home
Sub Type Residential
Listing Status Sold
Purchase Type For Sale
Square Footage 1,385 sqft
Price per Sqft $197
MLS Listing ID 2023010945
Sold Date 11/27/23
Style One Story
Bedrooms 3
Full Baths 2
Construction Status Resale
Abv Grd Liv Area 1,385
Year Built 2006
Annual Tax Amount $2,675
Lot Size 0.376 Acres
Acres 0.376
Property Description
Welcome to this well-maintained home located near all the shopping centers, restaurants, parks and only minutes away from Louisville! Updates to the home include a new roof May 2020, white vinyl fencing in 2021 and gates in 2022. The home sits on a beautiful lot that provides great curb appeal and a private back yard. This home is an open concept to provide plenty of space. In the back yard, you will notice the large pole barn aside from the two-car attached garage. The pole barn has a concrete floor, electricity and it is insulated. This is perfect for someone who needs room to store an RV, boat or needs that extra space for any hobby. This one-of-a-kind home in the heart of Clarksville has many features that are hard to find. Check out what all this home has to offer. You do not want to miss this one!
Location
State IN
County Clark
Zoning Residential
Direction From Lewis & Clark Pkwy, turn onto Blackiston Mill Rd, turn onto Altra Dr. House is on the right.
Interior
Interior Features Breakfast Bar, Ceiling Fan(s), Eat-in Kitchen, Bath in Primary Bedroom, Main Level Primary, Utility Room, Vaulted Ceiling(s)
Heating Forced Air
Cooling Central Air
Fireplaces Type None
Fireplace No
Window Features Blinds
Appliance Dishwasher, Disposal, Microwave, Oven, Range, Refrigerator, Self Cleaning Oven
Laundry Main Level, Laundry Room
Exterior
Exterior Feature Deck, Fence, Landscaping, Paved Driveway
Parking Features Attached, Garage, Garage Door Opener
Garage Spaces 2.0
Garage Description 2.0
Fence Yard Fenced
Water Access Desc Connected,Public
Roof Type Shingle
Street Surface Paved
Porch Deck
Building
Entry Level One
Foundation Poured
Sewer Public Sewer
Water Connected, Public
Architectural Style One Story
Level or Stories One
Additional Building Pole Barn
New Construction No
Construction Status Resale
Others
Tax ID 102403100121000013
Acceptable Financing Conventional, FHA, VA Loan
Listing Terms Conventional, FHA, VA Loan
Financing FHA
Read Less
Bought with RE/MAX FIRST




