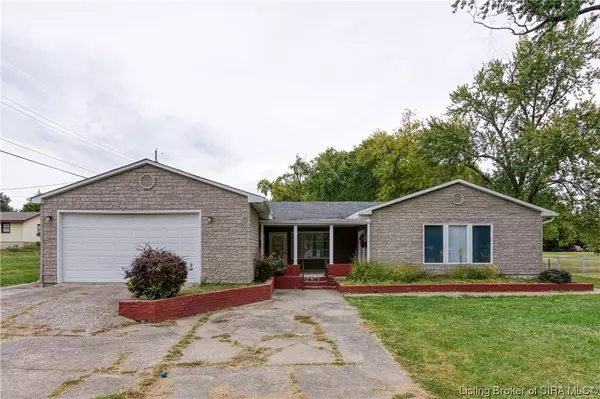For more information regarding the value of a property, please contact us for a free consultation.
1534 Blackiston Mill RD Clarksville, IN 47129
Want to know what your home might be worth? Contact us for a FREE valuation!

Our team is ready to help you sell your home for the highest possible price ASAP
Key Details
Sold Price $321,000
Property Type Single Family Home
Sub Type Residential
Listing Status Sold
Purchase Type For Sale
Square Footage 3,492 sqft
Price per Sqft $91
MLS Listing ID 2023010873
Sold Date 11/22/23
Style One Story
Bedrooms 6
Full Baths 3
Construction Status Resale
Abv Grd Liv Area 3,492
Year Built 1975
Annual Tax Amount $233,300
Lot Size 0.963 Acres
Acres 0.963
Property Description
Welcome home to this one-of-a-kind Triplex on a spacious 1-acre lot in Clarksville. An Investor's dream, bringing in nearly $4,000/mo. when fully rented, or a great option for an owner-occupant. Apt 1 is currently rented for $1,275/mo. (section 8) and features 2 beds and 1 bath, with new windows, new LVP flooring, new plumbing fixtures in bathroom & kitchen, updated lights, new water heater, 2 new doors, tile kitchen & bathrooms, fenced yard and private entrance. Apt 2 is currently vacant (previously rented for $1,400) and features 2 beds, 1 bath, and bonus rooms that can easily be converted to additional bedrooms. Includes a large 2.5 car attached garage, but could block off interior access to garage from unit 2 and rent the garage separately for storage. Tile floors throughout most of the unit, new lvp in florida room, fenced yard, covered patio and wood porch, private entrance and covered front patio. Washer and dryer hook-ups. Apt 3 is currently rented for $1,200/mo., features 2 beds, 1 bath, and a large bonus room. All new kitchen cabinets, newer sink, counter top & vanity, new mirrors, blinds, decorative french doors, painted wood deck, large yard space & private entrance. Heating Element in Furnace Replaced. Washer and dryer hook-ups. Property has half an acre of flat land in the back that presents great potential for future development to increase the property's ROI. All utilities are paid by the owner and are roughly $400-500/month depending on the time of year.
Location
State IN
County Clark
Zoning Residential
Direction Lewis & Clark Pkwy to Lynch Ln. Left on Blackiston View Dr. Left on Blackiston Mill Rd. WITH CAUTION, drive around the construction barricades. House will be down the street on your left.
Interior
Interior Features Ceiling Fan(s), Kitchen Island, Main Level Primary
Heating Forced Air
Cooling Central Air
Fireplace No
Appliance Dishwasher, Microwave, Oven, Range, Refrigerator
Laundry Main Level, Other
Exterior
Exterior Feature Deck, Fence, Porch
Parking Features Attached, Garage
Garage Spaces 2.0
Garage Description 2.0
Fence Yard Fenced
View Y/N Yes
Water Access Desc Connected,Public
View Park/ Greenbelt
Roof Type Shingle
Street Surface Paved
Porch Covered, Deck, Porch
Building
Entry Level One
Foundation Block
Sewer Public Sewer
Water Connected, Public
Architectural Style One Story
Level or Stories One
Additional Building Garage(s)
New Construction No
Construction Status Resale
Others
Tax ID 24000040341
Acceptable Financing Conventional, FHA, Other, VA Loan
Listing Terms Conventional, FHA, Other, VA Loan
Financing VA
Read Less
Bought with RE/MAX Advantage




