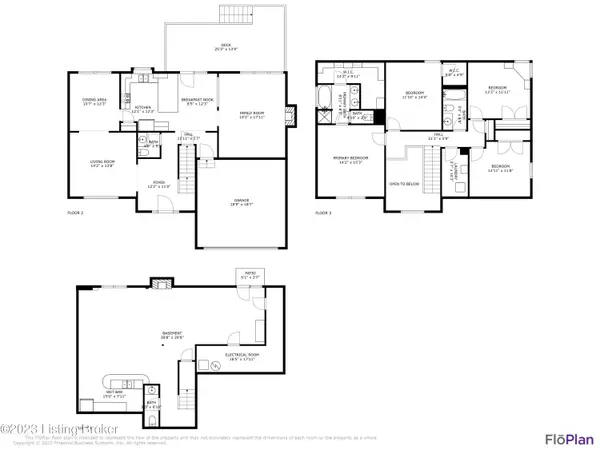For more information regarding the value of a property, please contact us for a free consultation.
1114 Tindall Ln Louisville, KY 40245
Want to know what your home might be worth? Contact us for a FREE valuation!

Our team is ready to help you sell your home for the highest possible price ASAP
Key Details
Sold Price $424,000
Property Type Single Family Home
Sub Type Single Family Residence
Listing Status Sold
Purchase Type For Sale
Square Footage 3,678 sqft
Price per Sqft $115
Subdivision Hills Of Beckley Station
MLS Listing ID 1641142
Sold Date 11/22/23
Bedrooms 4
Full Baths 2
Half Baths 2
HOA Y/N Yes
Abv Grd Liv Area 2,636
Originating Board Metro Search (Greater Louisville Association of REALTORS®)
Year Built 2001
Lot Size 0.270 Acres
Acres 0.27
Property Description
*accepting back up offers* Welcome home to 1114 Tindall Lane! Don't forget to watch the video tour. This stunning 2 story home, is nestled in the Reserve section of the Hills of Beckley Station and less than a mile away from Beckley Creek Park! Nestled on a quiet cul de sac and priced under $420,000, this property offers incredible value for its size and features. Step inside and be greeted with over 3600 finished sq feet of living space providing plenty of room on 3 separate levels. The foyer has amazing soaring ceiling heights making the space feel welcome and open. This first floor flows nicely into the eat in kitchen (with additional seating at the counter area), and has plenty of cabinets for storage as well as an additional pantry area. Relax and unwind in the coxy living r with gas fireplace adding warmth and ambiance, or move over to the more formal space in the living room for cocktails after dinner. The updated deck offers a picturesque setting, creating the ideal backdrop for enjoying your morning coffee or evening sunsets. Moving to the second floor, the four bedrooms and laundry are all conveniently located on this level, allowing the flow of the first floor to be open for entertaining and living. Each bedroom is thoughtfully designed for ample space and closet storage that is sure to please. The spacious laundry room is centrally located on this floor making chores a breeze. The primary bedroom has a vaulted ceiling and huge walk in closet that will satisfy any storage needs. As if the first two floors weren't enough, we have over 1000 square feet of finished space in the basement with endless possibilities. This versatile area is perfect for creating your dream entertainment zone, with a built in bar, (and plenty of outlets) its sure to impress guests. This area is perfect for a pool table, theater area, or a third living room. This could also be converted into a 5th bedroom, if so desired. The basement comes complete with a half bath and ample unfinished storage. Don't miss this opportunity to own this incredible 4 bedroom 2 full and 2 half bath with a fully finished walk out basement. With this desirable location, spacious layout, and large square footage this home is sure to impress!
HOA fee is $250 a year
Location
State KY
County Jefferson
Direction Shelbyville Road to S Beckley Station Road. Left onto Beckley Hills Dr, Right onto Tindall Lane and home is on the right .
Rooms
Basement Walkout Finished
Interior
Heating Natural Gas
Cooling Central Air
Fireplace No
Exterior
Parking Features Attached, Entry Front
Garage Spaces 2.0
View Y/N No
Roof Type Shingle
Garage Yes
Building
Lot Description Cul De Sac, Sidewalk
Story 2
Foundation Poured Concrete
Structure Type Brick,Vinyl Siding
Schools
School District Jefferson
Read Less

Copyright 2025 Metro Search, Inc.




