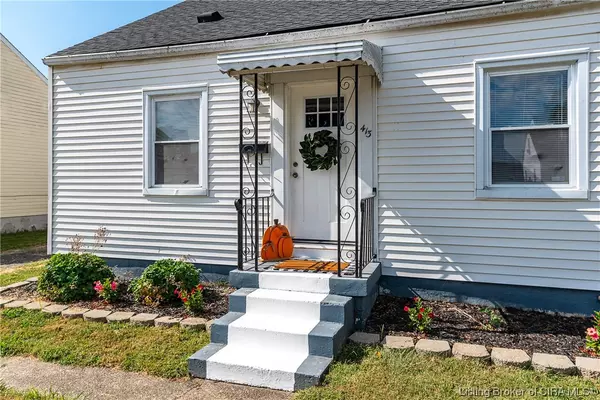For more information regarding the value of a property, please contact us for a free consultation.
413 Accrusia AVE Clarksville, IN 47129
Want to know what your home might be worth? Contact us for a FREE valuation!

Our team is ready to help you sell your home for the highest possible price ASAP
Key Details
Sold Price $175,000
Property Type Single Family Home
Sub Type Residential
Listing Status Sold
Purchase Type For Sale
Square Footage 1,296 sqft
Price per Sqft $135
MLS Listing ID 2023010719
Sold Date 11/21/23
Style One and One Half Story
Bedrooms 3
Full Baths 1
Construction Status Resale
Abv Grd Liv Area 1,296
Year Built 1974
Annual Tax Amount $1,449
Lot Size 5,227 Sqft
Acres 0.12
Property Description
Brand new front door just waiting for you to choose a color! Personally, I like a soft blue:). This home is convenient to everything; literally two minutes to I 65. Nice size lot with detached garage and carport. Inside you will find three bedrooms plus an extra room upstairs that is perfect for a TV/game room or office. Large living room with original hardwood throughout main areas. Nice size eat in kitchen and updated bathroom. Appliances all remain including the washer and dryer in the unfinished basement. New furnace in 2020 and new water heater in 2021 . Square footage, taxes, and school systems are to be verified by the buyer(s) or Buyer's Agent if critical to the buyer(s).
Location
State IN
County Clark
Zoning Residential
Direction From Eastern Boulevard, turn onto Accrusia Avenue. Home is second on the left.
Rooms
Basement Full, Unfinished
Interior
Interior Features Ceiling Fan(s), Eat-in Kitchen, Main Level Primary, Natural Woodwork
Heating Forced Air
Cooling Central Air
Fireplaces Type None
Fireplace No
Window Features Blinds
Appliance Dryer, Oven, Range, Refrigerator, Washer
Laundry In Basement, Laundry Room
Exterior
Exterior Feature Paved Driveway
Parking Features Carport, Detached, Garage
Garage Spaces 1.0
Garage Description 1.0
Water Access Desc Connected,Public
Street Surface Paved
Building
Entry Level One and One Half
Foundation Block
Sewer Public Sewer
Water Connected, Public
Architectural Style One and One Half Story
Level or Stories One and One Half
Additional Building Garage(s)
New Construction No
Construction Status Resale
Others
Tax ID 101401800126000012
Acceptable Financing Cash, Conventional, FHA, VA Loan
Listing Terms Cash, Conventional, FHA, VA Loan
Financing Conventional
Read Less
Bought with Schuler Bauer Real Estate Services ERA Powered (N




