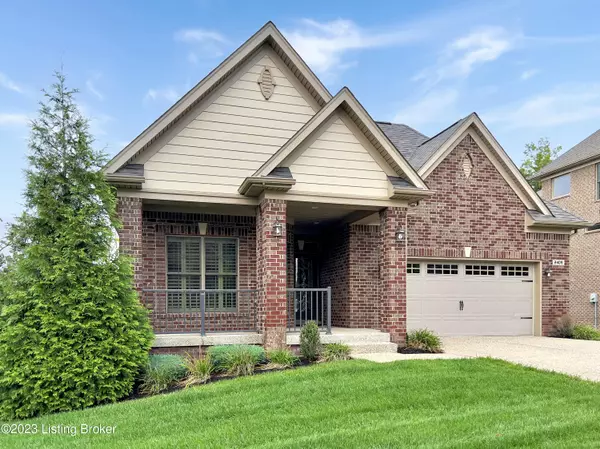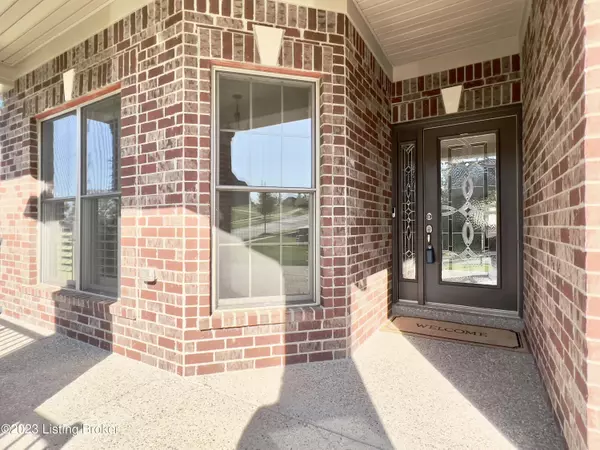For more information regarding the value of a property, please contact us for a free consultation.
2409 Irish Bend Ct Louisville, KY 40023
Want to know what your home might be worth? Contact us for a FREE valuation!

Our team is ready to help you sell your home for the highest possible price ASAP
Key Details
Sold Price $520,000
Property Type Single Family Home
Sub Type Single Family Residence
Listing Status Sold
Purchase Type For Sale
Square Footage 3,429 sqft
Price per Sqft $151
Subdivision Shakes Run
MLS Listing ID 1647203
Sold Date 11/16/23
Bedrooms 3
Full Baths 3
HOA Fees $1,100
HOA Y/N Yes
Abv Grd Liv Area 1,837
Originating Board Metro Search (Greater Louisville Association of REALTORS®)
Year Built 2018
Lot Size 9,147 Sqft
Acres 0.21
Property Description
Welcome to the epitome of easy living in the heart of Shakes Run! This Garden Home offers a unique blend of comfort and convenience that's sure to capture your heart. This 3-bedroom, 3-bathroom abode exudes charm and sophistication. With meticulous care evident in every corner, it's a home where memories are made and cherished. Nestled in a serene cul-de-sac, the sellers have elevated this gem with thoughtful upgrades. A beautifully finished Lower Level awaits, complementing a host of enhancements that include retractable screens on two back decks, hardwood flooring in the Master Bedroom area, and upgraded lighting fixtures and ceiling fans throughout. Custom plantation shutters adorn every window, creating an ambiance of timeless elegance. Step inside, and you'll be greeted by a meticulously designed living space that seamlessly flows together. Neutral tones create a canvas for your personal touch, while the inviting layout encourages gatherings with loved ones. As the seasons change, enjoy the back porch with the option to keep the screens down for cozy evenings or up for an open-air experience when the weather permits.
The Great Room is perfectly proportioned, accommodating your furnishings with grace. An open floor plan effortlessly connects it to the Chef's Kitchen, equipped with top-of-the-line GE stainless steel appliances, including a gas cooktop, granite countertops, and beautifully finished cabinets. Natural light pours in, and newly added plantation shutters allow you to tailor the ambiance to your preference.
The Primary Bedroom offers a spacious retreat with a walk-in closet and a second closet for ample storage. The en-suite Primary Bathroom boasts a generous dual vanity, a separate water closet, and a tiled shower. With a total of seven closets on the first floor, organization is a breeze. An additional bedroom, well-appointed and versatile, is adjacent to a tastefully tiled Full Bathroom, ideal for an office or accommodating guests.
The Lower Level, recently completed, extends your living space with a comfortable bedroom and another Full Bathroom. The Family Room provides the perfect setting for enjoying sports in the cooler months, while the retractable screens offer a delightful indoor-outdoor transition for relaxation.
One of the standout features of this Garden Home is the unique blend of single-family living with the ease of condo-style maintenance. For just $200 per month, the exterior is impeccably cared for, from mowing and trimming the grass to fertilizing and mulching the front garden. Shrubbery is meticulously trimmed, and the property enjoys a full irrigation system. Trash pickup is included once a week.
Don't miss this opportunity to experience the best of Shakes Run living in a meticulously maintained Garden Home that seamlessly combines elegance, comfort, and convenience. Your dream lifestyle awaits!
Location
State KY
County Jefferson
Direction Shelbyville Road (US60) to Eastwood Cutoff (Right) to Eastwood Fisherville Road to Shakes Run (Left) to Irish Bend Ct. (Left). House on the right
Rooms
Basement Finished, Walkout Finished, Walkout Part Fin
Interior
Heating Natural Gas
Cooling Central Air
Fireplaces Number 1
Fireplace Yes
Exterior
Exterior Feature Patio, Screened in Porch, Porch, Deck
Parking Features Off-Street Parking, Attached, Entry Front, Driveway
Garage Spaces 2.0
Fence Full
View Y/N No
Roof Type Shingle
Garage Yes
Building
Lot Description Cul De Sac, Sidewalk, Zero Lot Line
Story 1
Foundation Poured Concrete
Structure Type Brk/Ven
Schools
School District Jefferson
Read Less

Copyright 2025 Metro Search, Inc.




