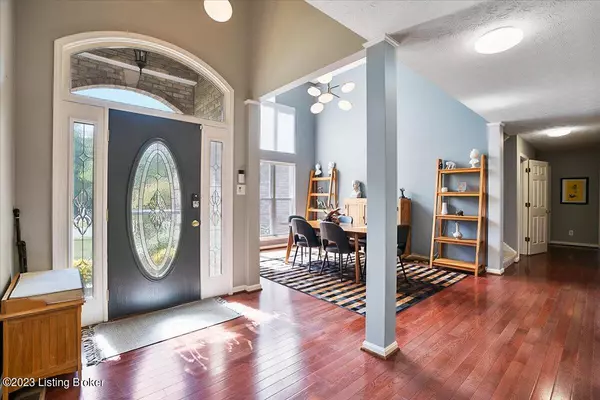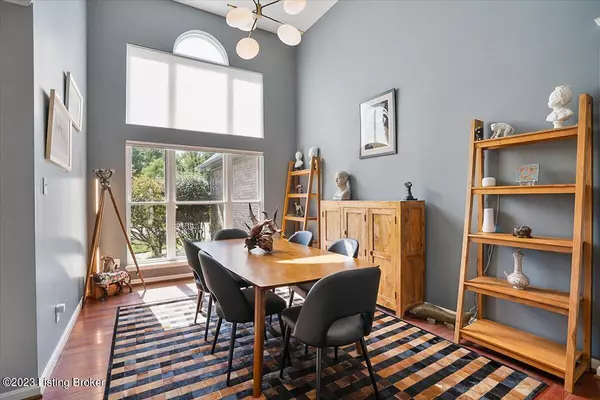For more information regarding the value of a property, please contact us for a free consultation.
3317 Rolling Oak Blvd Louisville, KY 40214
Want to know what your home might be worth? Contact us for a FREE valuation!

Our team is ready to help you sell your home for the highest possible price ASAP
Key Details
Sold Price $523,500
Property Type Single Family Home
Sub Type Single Family Residence
Listing Status Sold
Purchase Type For Sale
Square Footage 4,303 sqft
Price per Sqft $121
Subdivision Oak Hill Estates
MLS Listing ID 1647170
Sold Date 11/17/23
Style Traditional
Bedrooms 4
Full Baths 4
HOA Fees $300
HOA Y/N Yes
Abv Grd Liv Area 3,099
Originating Board Metro Search (Greater Louisville Association of REALTORS®)
Year Built 2003
Lot Size 0.960 Acres
Acres 0.96
Property Description
Welcome to this exceptional 1.5-story residence in coveted Oak Hill Estates! The Sellers, with heavy hearts, are bidding farewell to this magnificent Home as they embrace an exciting new chapter in their lives, where a great career opportunity is taking them to another State. Offering 4 Bedrooms and 4 Full Bathrooms within its sprawling 4300+ sq. ft. of finished space, this home stands as a testament to fine living. Upon entering through the leaded glass front door, you are greeted by the gleaming hardwood flooring that gracefully blankets the main living areas. The Family Room is a masterpiece of design, featuring a dramatic vaulted ceiling that soars 15 feet above you. Sunlight streams in, illuminating the room's hardwood floors, gas fireplace, and tasteful ceiling fan with a light fixture. Your dining experience will take on a new level of sophistication in the Formal Dining Room, replete with hardwood floors, and another vaulted ceiling graced by a new, modern 6-light chandelier. The heart of this home, the Kitchen, has plenty of space for more than one Chef. Pecan-colored cabinets line the walls, offering an impressive 24 cabinets and 13 drawers, ensuring ample storage for even the most discerning culinary artist. Adjacent to the Kitchen is an oversized Breakfast Room overlooking the back yard that could easily seat another 8-10 guests. The first-floor Primary Bedroom is nothing short of a retreat, boasting a vaulted ceiling, ceiling fan with light, and French Doors that lead to the newly constructed Screened-in Porch, where you can escape the world and find serenity. The Primary Bath, with ceramic tile floors, features an L-shaped cherry vanity with two sinks, a luxurious soaker tub, a walk-in shower with glass door, and an expansive 102 sq. ft. Walk-in Closet. Bedroom #2, ALSO conveniently located on the first floor, offers a Full Bath just two steps away, making it ideal for a blended family or accommodating guests. Venturing upstairs, you'll discover two generously sized Bedrooms, one of which boasts a spacious Walk-in Closet, and a Full Bath is situated nearby, offering convenience and comfort. Additionally, a vast floored attic space with a powered "lift" provides an easy and efficient way to transport items from the garage to the second floor, making storage a breeze. Descending to the partially finished basement, you'll find a haven of entertainment and leisure. A designated area is perfectly suited for watching TV and enjoying music, while a recreation area, complete with a pool table and accompanying equipment that stays with the home, promises hours of enjoyment for the new Owners. The Basement is also home to a fourth Full Bath, ensuring that guests are always accommodated. With over 1100 sq. ft. of unfinished space, you'll have ample room to add more living space, or store all your treasures and necessities. Stepping outside, you'll be captivated by the sheer beauty of this property. Situated on just under One Acre of level land, the Home offers both space and privacy. At the rear of the property, you'll find a park-like setting, providing an idyllic backdrop for relaxation and outdoor enjoyment. Since the current owners' purchase in 2021, they've spared no expense in enhancing this outdoor oasis. The new maintenance-free Trex composite deck spans the rear of the home, perfect for outdoor gatherings and al fresco dining. A new Screened-in Porch offers a delightful space for sipping your morning coffee or enjoying an evening cocktail. The newly installed wood fence encloses a significant portion of the backyard, providing privacy and a safe haven for children and pets. For those with a penchant for automobiles or recreational vehicles, the 4-Car attached Garage is a dream come true, featuring two regular bays with a 2-Car Garage Door and Screen Door; and an additional bay with a taller door that can accommodate two cars in tandem. Location is everything, and this property shines in that regard as well. Nestled in the serene neighborhood of Oak Hill Estates, you'll find yourself conveniently close to Dixie Highway and I-264, Groceries, Shops, Medical Offices, and an array of other amenities, ensuring that you'll never be far from the necessities of daily life. Don't miss your chance to make this exceptional residence your forever home. Schedule your visit today where comfort, convenience, and community await you. Your dream home is here, and it's ready to welcome you with open arms.
Location
State KY
County Jefferson
Direction I-264 to exit 8A onto US-31W South (Dixie Highway) toward Fort Knox. Turn left onto Meyers Ln. Take a slight left turn onto Dawn Dr. Turn left onto Rolling Oak Blvd. The Home is on the left side.
Rooms
Basement Partially Finished
Interior
Heating Natural Gas
Cooling Central Air
Fireplaces Number 1
Fireplace Yes
Exterior
Parking Features Attached, Entry Front, Driveway
Garage Spaces 4.0
Fence Wood
Waterfront Description Creek
View Y/N No
Roof Type Shingle
Porch Screened Porch, Deck, Porch
Garage Yes
Building
Lot Description Level, Wooded
Story 2
Foundation Poured Concrete
Sewer Public Sewer
Water Public
Architectural Style Traditional
Structure Type Vinyl Siding,Brick
Read Less

Copyright 2025 Metro Search, Inc.




