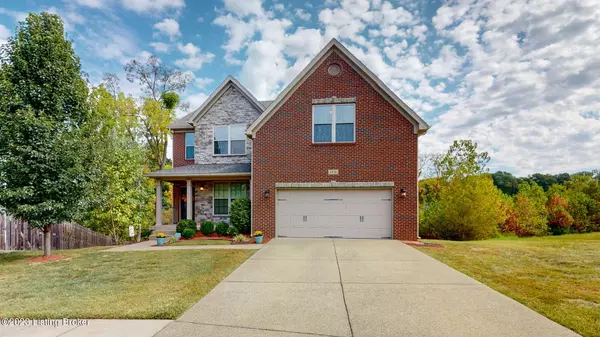For more information regarding the value of a property, please contact us for a free consultation.
6936 Franklin Farmer WAY Louisville, KY 40229
Want to know what your home might be worth? Contact us for a FREE valuation!

Our team is ready to help you sell your home for the highest possible price ASAP
Key Details
Sold Price $420,000
Property Type Single Family Home
Sub Type Single Family Residence
Listing Status Sold
Purchase Type For Sale
Square Footage 2,973 sqft
Price per Sqft $141
Subdivision Cooper Farms
MLS Listing ID 1646489
Sold Date 11/10/23
Bedrooms 5
Full Baths 3
HOA Fees $450
HOA Y/N Yes
Abv Grd Liv Area 2,773
Originating Board Metro Search (Greater Louisville Association of REALTORS®)
Year Built 2016
Lot Size 8,712 Sqft
Acres 0.2
Property Description
As you drive up to this home located at the end of a cul de sac you will see that the sellers got one of the best lots in the neighborhood when they were building. The lot backs up to trees and has a neighborhood easement to the right, creating distance between neighbors. Strategically placed landscaping on the left creates additional privacy. The maintenance free exterior features brick and stone veneers with vinyl siding. This gorgeous home boasts five bedrooms and three full bathrooms, providing plenty of space for a large family or guests. As you enter the home, you will see the formal dining room. A distinguished space that is equipped with French doors, adding an elegant touch to your dining experience. The living room features a dry stack stone fireplace with windows on both sides, creating a cozy and inviting atmosphere. The living room is open to the kitchen, which allows the natural light to flow throughout the home and is great for entertaining. The kitchen is equipped with granite countertops and stainless-steel appliances, offering a modern and functional space for cooking and dining. There is a guest bedroom on the first floor, along with a full bathroom, making it convenient for guests or for use as an office or den. Engineered hardwood flooring is installed throughout the main areas of the first floor, providing both durability and a stylish look. The upper level includes three additional bedrooms, a hall bath, and a laundry room, ensuring convenience and privacy for family members. Custom blinds have been installed throughout the house, allowing for privacy and light control. The primary bedroom is located on its own level, providing a sense of seclusion and privacy. It features an oversized double-trey ceiling, adding architectural interest. The primary ensuite bath includes luxurious features such as a jetted tub with a glass-enclosed tile shower and raised double vanity sinks. The walkout basement includes a 12x15 finished room, currently used as a bedroom. Additionally, there is open space in the basement with drywall on the ceiling and most of the walls, offering flexibility for various uses. The basement is rough plumbed for a future bath, allowing for potential expansion or customization. The water heater has been upgraded to a 75-gallon tank, ensuring an ample supply of hot water for your household. Dual HVAC systems provide energy efficiency and a more comfortable living environment.
Location
State KY
County Jefferson
Direction Mt.Washington Road to Black Walnut BVLD, Left on Black Walnut Circle, Left on Top Walnut Loop, Right on Franklin Farmer
Rooms
Basement Walkout Part Fin
Interior
Heating Natural Gas
Cooling Central Air
Fireplaces Number 1
Fireplace Yes
Exterior
Exterior Feature Porch, Deck
Parking Features Attached, Entry Front
Garage Spaces 2.0
Fence None
View Y/N No
Roof Type Shingle
Garage Yes
Building
Lot Description Cul De Sac, Easement, Sidewalk
Story 2
Foundation Poured Concrete
Structure Type Brk/Ven,Vinyl Siding,Stone Veneer
Schools
School District Jefferson
Read Less

Copyright 2025 Metro Search, Inc.




