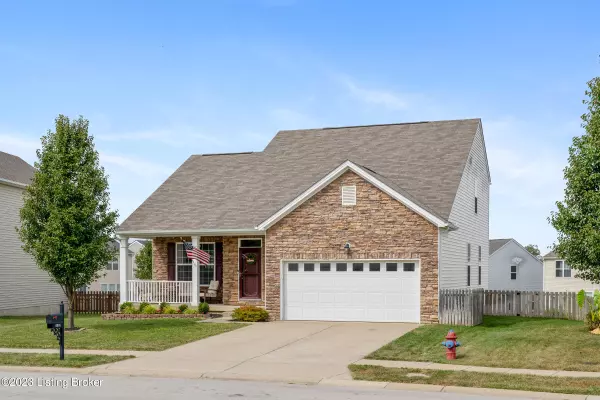For more information regarding the value of a property, please contact us for a free consultation.
6076 Edgemont WAY Shelbyville, KY 40065
Want to know what your home might be worth? Contact us for a FREE valuation!

Our team is ready to help you sell your home for the highest possible price ASAP
Key Details
Sold Price $349,500
Property Type Single Family Home
Sub Type Single Family Residence
Listing Status Sold
Purchase Type For Sale
Square Footage 2,842 sqft
Price per Sqft $122
Subdivision Cloverbrook Farms
MLS Listing ID 1646547
Sold Date 10/31/23
Bedrooms 3
Full Baths 3
Half Baths 1
HOA Fees $370
HOA Y/N Yes
Abv Grd Liv Area 1,938
Originating Board Metro Search (Greater Louisville Association of REALTORS®)
Year Built 2012
Lot Size 8,276 Sqft
Acres 0.19
Property Description
Discover your dream home in Cloverbrook Farms! This exquisite 1.5-story residence boasts stone/vinyl construction, a fenced yard, and an attached 2-car garage with a front entry for your convenience. Enjoy the charm of a covered front porch, front irrigation system, and sidewalks that add to the community's appeal. Step inside to an inviting open floor plan flooded with natural light and featuring high ceilings. With 3 bedrooms and 4 bathrooms, there's plenty of space for your family's needs. The first floor offers a primary bedroom with a full bath and a walk-in closet, along with a convenient laundry area. Dine in style in the bay-windowed dining area, complete with storage and a cozy seat. The kitchen boasts beautiful cabinets, a gas stove, and a custom-designed 'pass-thru' support divider wall, making meal prep a breeze. Entertainment is a delight with the finished lower level, which includes a custom bar featuring subway tile and multi-color LED lighting. There's also an open family/entertainment area, an exercise room, and another full bath. Don't miss out on this fantastic opportunity to call this Cloverbrook Farms gem your own!
Location
State KY
County Shelby
Direction I 64, Exit 35- KY 5, Turn left on to 53, Go approx half mile, Turn left onto Osprey Cover Av/ St Regis Dr., Left on Beamtree Dr, Right on Edgemont Way
Rooms
Basement Partially Finished
Interior
Heating Forced Air, Natural Gas
Cooling Central Air
Fireplaces Number 1
Fireplace Yes
Exterior
Exterior Feature See Remarks, Patio, Porch, Deck
Parking Features Attached, Entry Front
Garage Spaces 2.0
Fence Wood
View Y/N No
Roof Type Shingle
Garage Yes
Building
Lot Description Sidewalk
Story 2
Foundation Poured Concrete
Structure Type Brick,Stone,Vinyl Siding
Schools
School District Shelby
Read Less

Copyright 2025 Metro Search, Inc.




