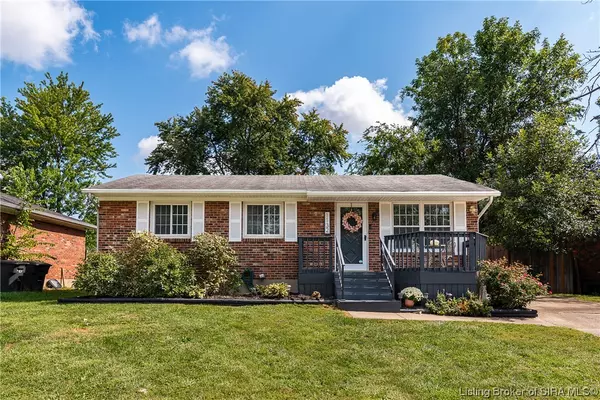For more information regarding the value of a property, please contact us for a free consultation.
1132 Spicewood DR Clarksville, IN 47129
Want to know what your home might be worth? Contact us for a FREE valuation!

Our team is ready to help you sell your home for the highest possible price ASAP
Key Details
Sold Price $195,000
Property Type Single Family Home
Sub Type Residential
Listing Status Sold
Purchase Type For Sale
Square Footage 1,575 sqft
Price per Sqft $123
Subdivision Parkwood
MLS Listing ID 2023010566
Sold Date 10/27/23
Style One Story
Bedrooms 4
Full Baths 1
Half Baths 1
Abv Grd Liv Area 925
Year Built 1967
Annual Tax Amount $1,441
Lot Size 7,440 Sqft
Acres 0.1708
Property Description
Located in the highly sought after Parkwood subdivision, this meticulously maintained all brick home boasts an oversized living room opening directly to an eat-in-dining area. Super functional kitchen provides a compliment of kitchen appliances and ample countertop space. White cabinets, neutral colors, and a trendy backsplash make this such an inviting space. Oversized replacement windows provide an abundance of light. Fresh paint and true hardwood floors throughout the majority of main level set this home apart! Full, partially finished basement provides a pristine additional living/family room, 4th bedroom, powder room with toilet, plus laundry room and storage area (could also be used as 5th bedroom with no standard egress window). Large, privacy fenced backyard provides a semi-private, tree lined area for outdoor enjoyment. Situated just minutes from I-65 and the Veterans Parkway corridor, enjoy all of the dining and shopping your heart desires! This one won't last long. Call today for your private showing.
Location
State IN
County Clark
Zoning Residential
Direction GPS
Rooms
Basement Full, Partially Finished
Interior
Interior Features Eat-in Kitchen
Heating Forced Air
Cooling Central Air
Fireplace No
Appliance Dishwasher, Oven, Range, Refrigerator
Laundry In Basement, Laundry Room
Exterior
Exterior Feature Deck, Landscaping
Community Features Sidewalks
Water Access Desc Connected,Public
Porch Deck
Building
Entry Level One
Foundation Poured
Sewer Public Sewer
Water Connected, Public
Architectural Style One Story
Level or Stories One
Additional Building Shed(s)
New Construction No
Others
Tax ID 24000630271
Security Features Security System
Acceptable Financing Cash, Conventional, FHA, VA Loan
Listing Terms Cash, Conventional, FHA, VA Loan
Financing Conventional
Read Less
Bought with Ward Realty Services




