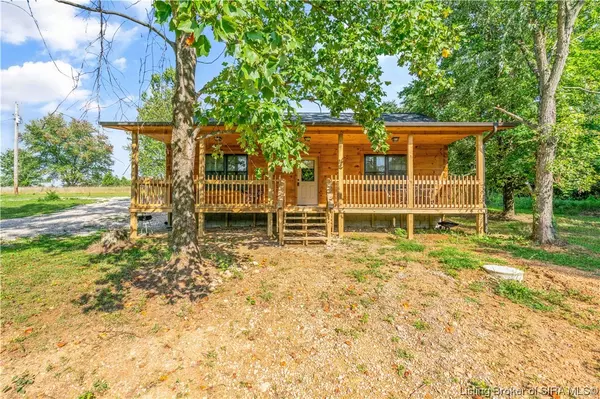For more information regarding the value of a property, please contact us for a free consultation.
6269 W Newton Stewart RD Taswell, IN 47175
Want to know what your home might be worth? Contact us for a FREE valuation!

Our team is ready to help you sell your home for the highest possible price ASAP
Key Details
Sold Price $275,000
Property Type Single Family Home
Sub Type Residential
Listing Status Sold
Purchase Type For Sale
Square Footage 1,102 sqft
Price per Sqft $249
MLS Listing ID 202309590
Sold Date 10/27/23
Style Log Home, One Story
Bedrooms 2
Full Baths 1
Abv Grd Liv Area 1,102
Year Built 2023
Annual Tax Amount $65
Lot Size 1.000 Acres
Acres 1.0
Property Description
A custom-built cabin close to Patoka Lake. Just 5 mins from Little Patoka boat ramp. Your own piece of paradise awaits. A new-construction cabin that has been built with pride. No corners were cut here. The log cabin sits on ONE full acre so plenty of room if you desire to add a garage. Southland logs backed by "craftsmanship and quality" kiln-dried logs. Perfect for your hunting or fishing lodge or cozy log cabin getaway. Perhaps you want to enjoy paradise all year long. Make it your forever home. Ductless heat/air central system, tankless water heater & Andersen windows. Patoka city water and high-speed internet is Frontier. Just over 1100 sq ft boasting of the vaulted style ceiling and open concept. Two spacious bedrooms, laundry closet, & a large full bathroom. Large living room, quaint dining area & a darling kitchen complemented with an island, abundance of cabinets & all appliances in the home stay. You'll love the front covered porch overlooking tranquility and nature at its finest. The home sits on a dead-end lane for complete relaxation. So much to do within the surrounding areas. This gorgeous well-built log cabin will not disappoint.
Location
State IN
County Orange
Zoning Residential
Direction From highway 37/64 in Taswell, go North on Highfill Chapel Rd to \"T\" at Jericho rd. West to N Red Hill Road North on to Newton Stewart rd. Property will be on the left don the lane.
Interior
Interior Features Ceiling Fan(s), Eat-in Kitchen, Kitchen Island, Main Level Master, Open Floorplan, Utility Room, Natural Woodwork
Heating Forced Air, Hot Water
Cooling Central Air
Fireplaces Type None
Fireplace No
Window Features Blinds,Thermal Windows
Appliance Microwave, Oven, Range, Refrigerator
Laundry Laundry Closet, Main Level
Exterior
Exterior Feature Porch
Parking Features No Garage
View Y/N Yes
Water Access Desc Connected,Public
View Park/ Greenbelt, Scenic
Roof Type Shingle
Porch Covered, Porch
Building
Lot Description Cul- De- Sac, Dead End, Wooded
Entry Level One
Foundation Slab
Builder Name Charles Street
Sewer Septic Tank
Water Connected, Public
Architectural Style Log Home, One Story
Level or Stories One
New Construction Yes
Others
Tax ID 591325400045000005
Acceptable Financing Cash, Conventional, FHA, USDA Loan, VA Loan
Listing Terms Cash, Conventional, FHA, USDA Loan, VA Loan
Financing FHA
Read Less
Bought with eXp Realty, LLC




