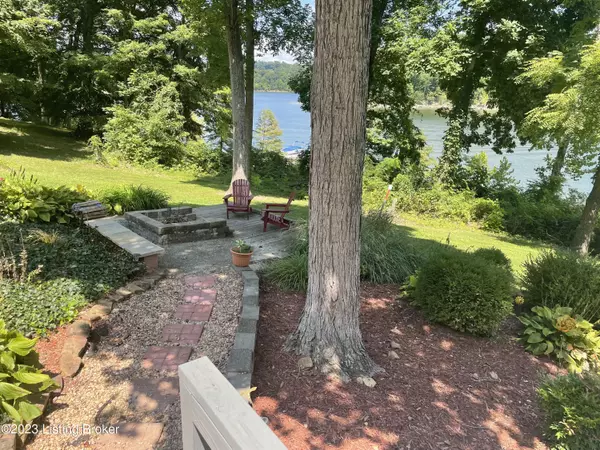For more information regarding the value of a property, please contact us for a free consultation.
122 Rainbow Gardens Ext. Ln Mcdaniels, KY 40152
Want to know what your home might be worth? Contact us for a FREE valuation!

Our team is ready to help you sell your home for the highest possible price ASAP
Key Details
Sold Price $575,000
Property Type Single Family Home
Sub Type Single Family Residence
Listing Status Sold
Purchase Type For Sale
Square Footage 4,294 sqft
Price per Sqft $133
Subdivision Rainbow Gardens
MLS Listing ID 1638245
Sold Date 10/24/23
Bedrooms 5
Full Baths 4
Half Baths 1
HOA Y/N No
Abv Grd Liv Area 2,960
Originating Board Metro Search (Greater Louisville Association of REALTORS®)
Year Built 1985
Lot Size 0.730 Acres
Acres 0.73
Property Description
Welcome to 122 Rainbow Gardens Ext. Ln., your waterfront paradise. The entire reason you buy a lake house is THE LAKE. This property was made to sit and enjoy the beauty you are faced with from most of the MANY rooms in the home. The views are big, the walk is easy, the 3 docks are sought after, the yard is made for summer nights that shape your childhood, and the space is plenty. Rooms have been added around every corner to make the home ideal for groups that want to enjoy time together and the ones that want their own space. The main open living area has 180 degree views of the water through the Pella windows - even when we aren't at summer pool! In fact, it's the perfect set up all year long. Fourth of July, Thanksgiving & Christmas gatherings won't disappoint! With an attached two car garage, off street parking and a driveway, you can bring the whole crew. Two bedrooms & three bathrooms are on the first floor and just off the main living area with dining, kitchen and sitting areas, the doors open up to where the party happens. The perfect spot for cards and connection on the covered deck. A primary room with a view and bathroom to match are on the second floor, just down the hall from the garage. The second floor also hosts an office that looks out over Rough River. Work not a part of the getaway plan? Use it for what best fits you wish list. Through the garage and up some separate stairs, you'll find the teenage hideout. Close enough to be safe at home, but far enough away, you can't hear the gaming! In the walkout basement, there are two more bedrooms, a full bathroom, laundry, utility and sunroom that walks out onto the lower deck. There are two spacious storage rooms - one used for lake toys and the other for lawn work. You have to see every space this property offers, from the foyer with your first introduction to the connection to the water this home offers to the THREE dock slips that transfer with COE approval. Come put a face with a name, make your lake life dream a reality.
Location
State KY
County Breckinridge
Direction From S. Hwy 259, turn onto Hwy. 79, turn into Rainbow Gardens Subdivision on the right (just after StillLake Marine). Take Rainbow Gardens Ln. Travel .2 miles. Home on the right. No sign.
Rooms
Basement Walkout Finished
Interior
Heating Electric, Forced Air
Cooling Central Air
Fireplaces Number 1
Fireplace Yes
Exterior
Parking Features Off Street, Attached, See Remarks, Driveway
Garage Spaces 2.0
Fence None
View Y/N No
Roof Type Other,Shingle
Garage Yes
Building
Story 2
Foundation Concrete Blk
Sewer Septic Tank
Water Public
Structure Type Vinyl Siding,Wood Frame
Read Less

Copyright 2025 Metro Search, Inc.




