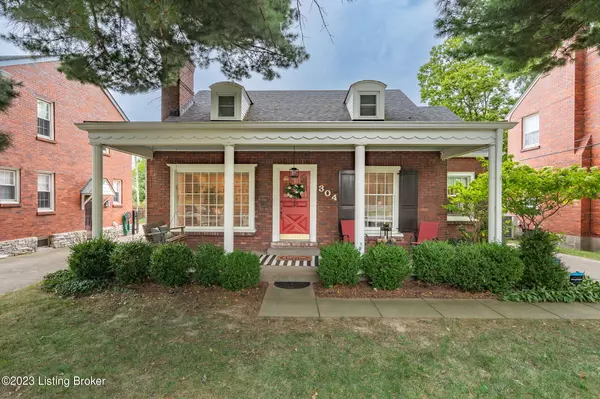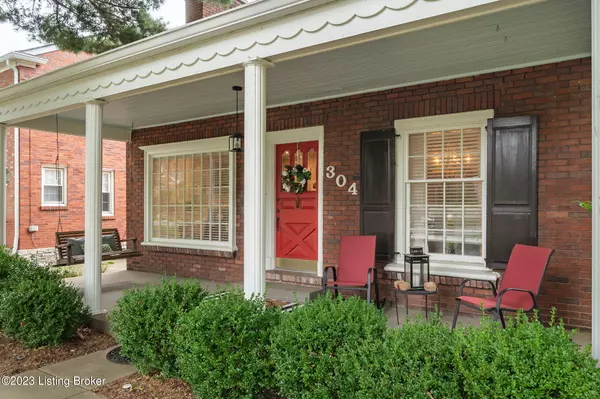For more information regarding the value of a property, please contact us for a free consultation.
304 Browns Ln Louisville, KY 40207
Want to know what your home might be worth? Contact us for a FREE valuation!

Our team is ready to help you sell your home for the highest possible price ASAP
Key Details
Sold Price $428,500
Property Type Single Family Home
Sub Type Single Family Residence
Listing Status Sold
Purchase Type For Sale
Square Footage 2,033 sqft
Price per Sqft $210
Subdivision Norbourne Estates
MLS Listing ID 1644857
Sold Date 10/20/23
Style Cape Cod
Bedrooms 3
Full Baths 2
HOA Y/N No
Abv Grd Liv Area 1,562
Originating Board Metro Search (Greater Louisville Association of REALTORS®)
Year Built 1941
Lot Size 6,969 Sqft
Acres 0.16
Property Description
Welcome home to 304 Browns Ln, a charming and updated cape cod located in the sought after Norbourne Estates! Step in off the large, covered front porch and you'll notice beautiful hardwood floors found throughout the first floor. The living room is centered around a fireplace, and the windows let in ample natural light. The dining area leads nicely into the updated kitchen, creating a perfect floor plan for entertaining. The updated kitchen was opened up in 2016 and features new hardwood floors, new fridge and microwave, granite countertops, and plenty of cabinet space. The first floor has two bedrooms, plus a full bathroom with beautiful tile floors and a clawfoot tub/shower.
Upstairs you'll find the primary bedroom suite. The bedroom fits a king sized bed with additional space for a dresser or a sitting area. Two walk-in closets provide plenty of storage for clothes and shoes. The primary bathroom has a double sink vanity, glass shower, and clawfoot soaking tub. The second floor has its own HVAC system as well!
The partially finished basement provides even more living space with room for a second TV area plus a play area. A separate room in the basement makes a great home office. The unfinished portion of the basement holds the laundry and offers ample storage space.
The sellers have built a custom outdoor, covered grilling station, perfect for summer nights and entertaining! The two car garage provides covered parking or space for additional storage if needed.
The location of this charming home can't be beat! The Saturday morning farmers market is a 5 minute walk away, and Norbourne Estates is a quiet community within St. Matthews. The community provides year round events for its residents including the upcoming Chili Cookoff in October!
This beautiful home won't last long, so call today to schedule a private showing!
Location
State KY
County Jefferson
Direction Shelbyville Rd to Browns Lane
Rooms
Basement Partially Finished
Interior
Heating Forced Air, Natural Gas
Cooling Central Air
Fireplaces Number 1
Fireplace Yes
Exterior
Parking Features Detached, Entry Front, Driveway
Garage Spaces 2.0
Fence Full
View Y/N No
Roof Type Shingle
Porch Patio, Porch
Garage Yes
Building
Lot Description Level
Story 2
Foundation Concrete Blk
Sewer Public Sewer
Water Public
Architectural Style Cape Cod
Structure Type Wood Frame,Brick Veneer
Read Less

Copyright 2025 Metro Search, Inc.




