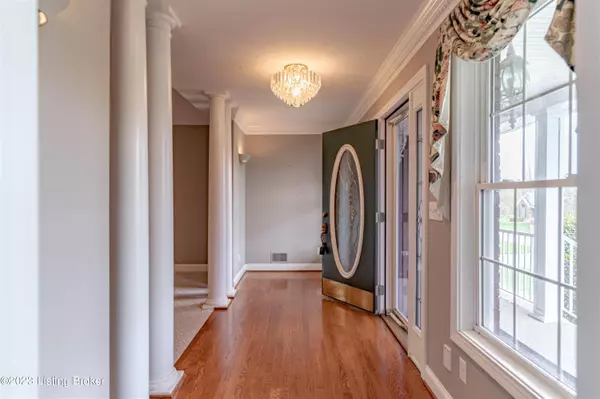For more information regarding the value of a property, please contact us for a free consultation.
1259 Pebble Dr Shelbyville, KY 40065
Want to know what your home might be worth? Contact us for a FREE valuation!

Our team is ready to help you sell your home for the highest possible price ASAP
Key Details
Sold Price $510,000
Property Type Single Family Home
Sub Type Single Family Residence
Listing Status Sold
Purchase Type For Sale
Square Footage 6,464 sqft
Price per Sqft $78
Subdivision Brentwood
MLS Listing ID 1633982
Sold Date 10/19/23
Bedrooms 4
Full Baths 4
HOA Fees $250
HOA Y/N Yes
Abv Grd Liv Area 3,232
Originating Board Metro Search (Greater Louisville Association of REALTORS®)
Year Built 2001
Lot Size 0.460 Acres
Acres 0.46
Property Description
A very nice custom built home on a corner lot in sought after Brentwood Subdivision. Located near Shelbyville Country Club, schools, Shelbyville By-Pass and close to the walking trails leading to Clear Creek Park. This one owner home is very spacious with over 6400 sq ft of living space, 4 Bedrooms and 4 Full Baths. A full finished remodeled basement with an equipped home theater room. This home has been well maintained and has manicured landscaping. Enjoy the spacious deck, screened in porch or patio on these beautiful spring days! The amenities of this home include: Intercom system, 2 sump pumps in bsmt, 400 amp service, Mother-in-Law Suite, utility sink in bsmt, solid cherry custom cabinets in Kitchen, see-thru fireplace, 2 HVAC systems, tankless water heater, central vac system attic exhaust fans, B-dry system, water softener system, radon remediation system and UV air purifiers. Newly painted Primary Bedroom / Bath and Garage floor Aug 2023.
Location
State KY
County Shelby
Direction From US60 at the fairgrounds go North on KY Hwy 53. Turn right at 2nd Brentwood entrance. House on the corner
Rooms
Basement Finished, Outside Entry, Walkout Finished
Interior
Heating Forced Air, Natural Gas
Cooling Central Air
Fireplaces Number 1
Fireplace Yes
Exterior
Exterior Feature Patio, Screened in Porch, Porch, Deck
Parking Features Attached, Entry Side, Lower Level, Driveway
Garage Spaces 4.0
Fence None
View Y/N No
Roof Type Shingle
Garage Yes
Building
Lot Description Corner, Covt/Restr, Cleared, Level
Story 1
Foundation Poured Concrete
Structure Type Brk/Ven
Read Less

Copyright 2025 Metro Search, Inc.




