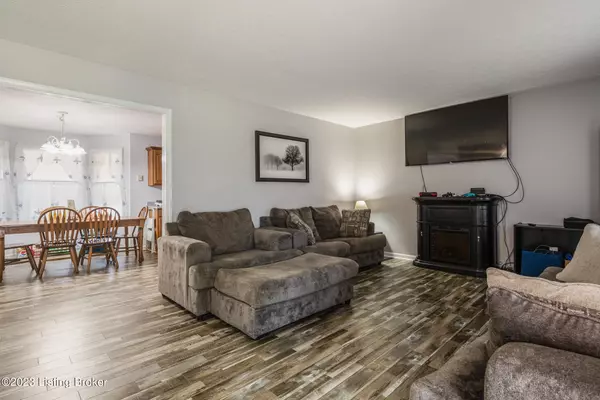For more information regarding the value of a property, please contact us for a free consultation.
11703 Sun Beam Ct Louisville, KY 40272
Want to know what your home might be worth? Contact us for a FREE valuation!

Our team is ready to help you sell your home for the highest possible price ASAP
Key Details
Sold Price $299,900
Property Type Single Family Home
Sub Type Single Family Residence
Listing Status Sold
Purchase Type For Sale
Square Footage 2,730 sqft
Price per Sqft $109
Subdivision Ashby Woods
MLS Listing ID 1640454
Sold Date 10/11/23
Style Ranch
Bedrooms 3
Full Baths 3
HOA Fees $225
HOA Y/N Yes
Abv Grd Liv Area 1,387
Originating Board Metro Search (Greater Louisville Association of REALTORS®)
Year Built 1997
Lot Size 10,454 Sqft
Acres 0.24
Property Description
Back on market! Buyer's financing fell apart at the last minute! Don't miss your second chance to buy this one on a quiet cul-de-sac in the subdivision of Ashby Woods. Boasting 2,730 total sq. ft. this beautiful, well-maintained, 3 bedroom brick ranch with basement features 3 full bathrooms and a 2 car garage with lots of storage space. The open floor plan features a large eat-in kitchen that opens to a spacious living room, perfect for entertaining/gatherings. Vinyl plank flooring installed in the kitchen and living room in 2021. The 1300sq ft basement includes a large open area that could be an entertaining space, family room or game room. Roof installed 2019, water heater 2019. Schedule your showing right away before this one sells again!
Location
State KY
County Jefferson
Direction Dixie Highway to Ashby Lane, Right onto Twilight Dr, Left onto Sun Ray Dr, Left onto Sun Beam Ct to home.
Rooms
Basement Partially Finished
Interior
Heating Forced Air, Natural Gas
Cooling Central Air
Fireplace No
Exterior
Parking Features Off Street, Detached, Driveway
Garage Spaces 2.0
Fence Chain Link
View Y/N No
Roof Type Shingle
Garage Yes
Building
Lot Description Cul-De-Sac, Cleared, Level, Storm Sewer
Story 1
Foundation Poured Concrete
Sewer Public Sewer
Water Public
Architectural Style Ranch
Structure Type Brick Veneer
Schools
School District Jefferson
Read Less

Copyright 2025 Metro Search, Inc.




