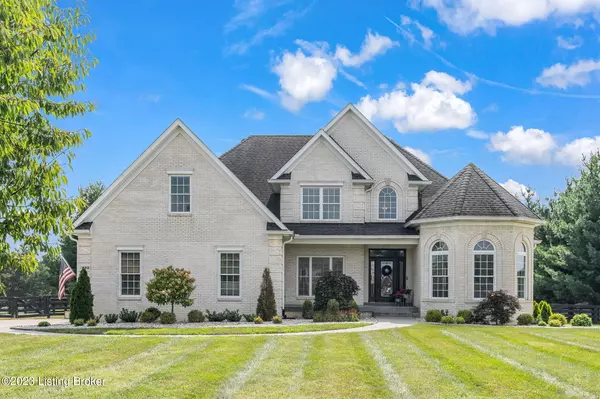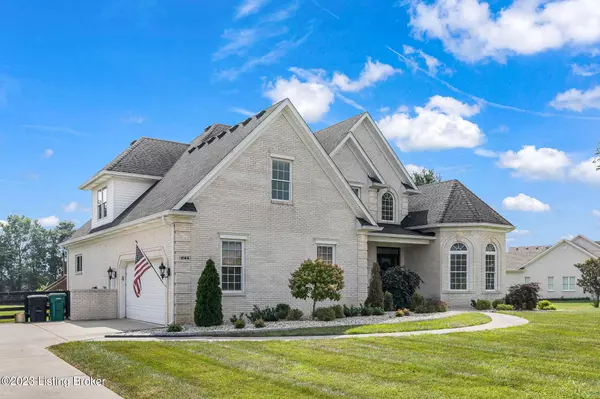For more information regarding the value of a property, please contact us for a free consultation.
244 Hamilton Pl Taylorsville, KY 40071
Want to know what your home might be worth? Contact us for a FREE valuation!

Our team is ready to help you sell your home for the highest possible price ASAP
Key Details
Sold Price $680,000
Property Type Single Family Home
Sub Type Single Family Residence
Listing Status Sold
Purchase Type For Sale
Square Footage 5,800 sqft
Price per Sqft $117
Subdivision Angels Crossing
MLS Listing ID 1643833
Sold Date 10/10/23
Style Traditional
Bedrooms 4
Full Baths 3
Half Baths 1
HOA Fees $425
HOA Y/N Yes
Abv Grd Liv Area 3,464
Originating Board Metro Search (Greater Louisville Association of REALTORS®)
Year Built 2006
Lot Size 1.370 Acres
Acres 1.37
Property Description
Welcome home! This beautiful single family home sits on a sprawling lot in the highly desirable Angels Crossing neighborhood, just minutes to Mt. Washington. This home boasts a stone pathway to the new front door, and thoughtfully landscaped grounds that are sure to invite you in. Upon entrance, you are warmly greeted by hardwood floors, light neutral paint, and a bright and open floor plan seamlessly connecting the kitchen to the living room and leading to the inviting, sunny backyard. Meticulous attention to detail is presented in this Dadisman built home with a large kitchen featuring granite countertops, customized backsplash, freshly finished cabinets, and appliances. Adjacent to the living room, there's a comfortable dining room and an oversized primary suite with French doors leading into the home office, two walk-in closets, and an expansive bathroom with two vanities, jacuzzi tub, and tiled shower. Upstairs you'll find 3 additional bedrooms, a Jack-and-Jill bathroom, and an unfinished bonus room/attic that provides additional flexibility. The sprawling fully finished walkout basement is equipped with a 24.6'x16.6' movie theatre, custom bar, two large living areas, fitness room, and full bathroom. The backyard is a must see with situated on 1.3 flat acre lot with fenced backyard, 35x13 courtyard, and an 11'6"x30 covered deck.
Location
State KY
County Bullitt
Direction Kings Church Rd to Subdivision
Rooms
Basement Walkout Finished
Interior
Heating Electric, Forced Air, Natural Gas
Cooling Central Air
Fireplaces Number 2
Fireplace Yes
Exterior
Parking Features Attached
Garage Spaces 2.0
Fence Split Rail
View Y/N No
Roof Type Shingle
Porch Deck, Patio, Porch
Garage Yes
Building
Lot Description Cleared
Story 2
Foundation Poured Concrete
Sewer Septic Tank
Water Public
Architectural Style Traditional
Structure Type Brick
Read Less

Copyright 2025 Metro Search, Inc.




