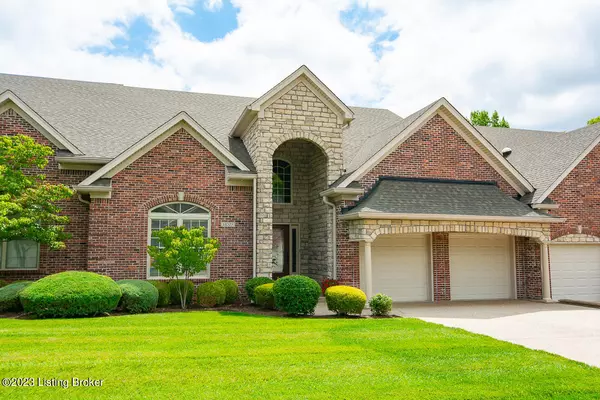For more information regarding the value of a property, please contact us for a free consultation.
14303 Willow Falls Ct Louisville, KY 40245
Want to know what your home might be worth? Contact us for a FREE valuation!

Our team is ready to help you sell your home for the highest possible price ASAP
Key Details
Sold Price $585,000
Property Type Condo
Sub Type Condominium
Listing Status Sold
Purchase Type For Sale
Square Footage 4,285 sqft
Price per Sqft $136
Subdivision The Falls At Old Henry
MLS Listing ID 1643020
Sold Date 09/27/23
Style Ranch
Bedrooms 3
Full Baths 4
HOA Y/N Yes
Abv Grd Liv Area 2,533
Originating Board Metro Search (Greater Louisville Association of REALTORS®)
Year Built 2007
Property Description
Move right in to maintenance-free living in this beautiful walkout patio home - with its own elevator- in the highly desirable Falls at Old Henry! Timeless brick exterior with eye-catching stone accents including a pergola-style overhang at the garage entry & 2 story covered front porch. Hardwood floors greet you in the 2-story foyer & flow from there through the open plan living area. Just off the foyer you'll find the formal dining room - don't miss the wainscotting wall detail, overlooking the vaulted great room with floor-to-ceiling stone hearth gas fireplace flanked by built-in bookcases. From there, the eat-in kitchen features custom wood cabinetry, granite countertops, center island with breakfast bar, planning desk & sunny dining area. Conveniently located between the garage entry & kitchen you'll find the spacious laundry room with an abundance of storage & walk-in pantry. The primary suite offers a soaring vaulted tray ceiling and en suite with double vanity, walk-in shower, separate whirlpool tub, water closet & spacious walk-in closet. An additional bedroom & full bath complete the first floor. From the foyer, take either the staircase or your own elevator to the finished walkout lower level where you'll find a spacious family/game room with fireplace, 3rd bedroom with a private full bath with huge walk-in shower & walk-in closet, bonus space perfect for a private home office, a 4th full bath & unfinished area for storage. Enjoy the outdoors rain-or-shine from the either the upper level screened in porch - with ceiling fan, recessed lighting & tv, or the lower-level covered patio. The Falls at Old Henry is conveniently located just off the Gene Snyder just minutes from Kentucky's first Publix (to open 2024) & easy access to Middletown, Springhurst & more!
Location
State KY
County Jefferson
Direction Gene Snyder (HWY 265) to Old Henry Rd east, R on Sycamore Falls, L on street
Rooms
Basement Partially Finished, Walkout Part Fin
Interior
Heating Forced Air, Natural Gas
Cooling Central Air
Fireplaces Number 2
Fireplace Yes
Exterior
Parking Features Attached, Entry Front
Garage Spaces 2.0
Fence None
Waterfront Description Creek
View Y/N No
Roof Type Shingle
Porch Screened Porch, Deck, Patio
Garage Yes
Building
Lot Description Level
Story 1
Foundation Poured Concrete
Sewer Public Sewer
Water Public
Architectural Style Ranch
Structure Type Brick Veneer,Brick
Read Less

Copyright 2025 Metro Search, Inc.




