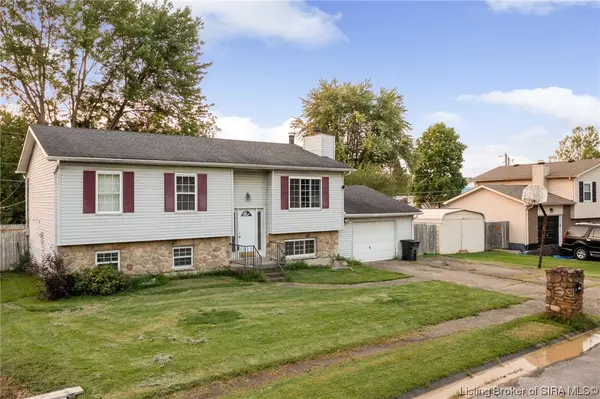For more information regarding the value of a property, please contact us for a free consultation.
511 Millwood PL Clarksville, IN 47129
Want to know what your home might be worth? Contact us for a FREE valuation!

Our team is ready to help you sell your home for the highest possible price ASAP
Key Details
Sold Price $200,000
Property Type Single Family Home
Sub Type Residential
Listing Status Sold
Purchase Type For Sale
Square Footage 2,026 sqft
Price per Sqft $98
Subdivision Parkwood
MLS Listing ID 202309679
Sold Date 09/14/23
Style Bi- Level
Bedrooms 4
Full Baths 2
Construction Status Resale
Abv Grd Liv Area 1,026
Year Built 1977
Annual Tax Amount $3,602
Lot Size 5,227 Sqft
Acres 0.12
Property Description
Welcome to this spacious and conveniently located 4-bedroom, 2-full bathroom bi-level home nestled
in the highly sought-after Parkwood subdivision, just moments away from Veteran's Parkway in
charming Clarksville, Indiana. This property offers an incredible opportunity to create your dream
living space, as it presents the perfect canvas for your personal touches and creative vision.
Automatic Equity! This property presents a rare opportunity to craft a living space that's
uniquely yours. Don't miss your chance to be a part of this wonderful community and embark on an
exciting journey of homeownership and personalization. Schedule your showing today and begin
turning this house into your dream home!
Location
State IN
County Clark
Zoning Residential
Direction Blackiston Mill Road, turn on to Parkwood Drive. 1st left onto Redwood. Left on Millwood Place. House on the right
Rooms
Basement Partially Finished
Interior
Heating Forced Air
Cooling Central Air
Fireplaces Number 1
Fireplace Yes
Appliance Oven, Range
Laundry In Basement, Laundry Room
Exterior
Parking Features Attached, Garage
Garage Spaces 1.0
Garage Description 1.0
Water Access Desc Connected,Public
Roof Type Shingle
Street Surface Paved
Building
Entry Level Two
Foundation Poured
Sewer Public Sewer
Water Connected, Public
Architectural Style Bi-Level
Level or Stories Two
New Construction No
Construction Status Resale
Others
Tax ID 102404500077000013
Acceptable Financing Cash, Conventional, FHA
Listing Terms Cash, Conventional, FHA
Financing FHA
Read Less
Bought with Schuler Bauer Real Estate Services ERA Powered (N




