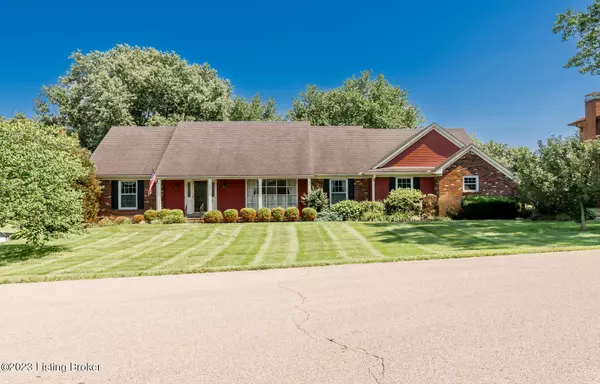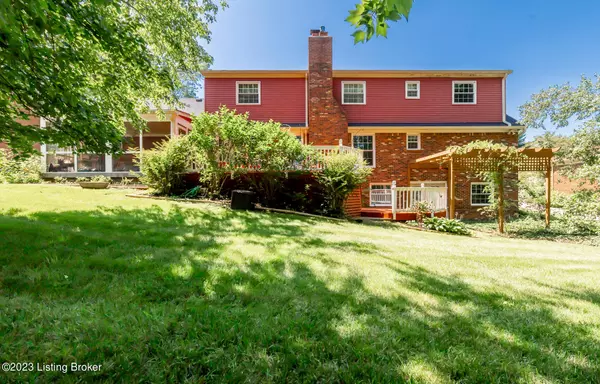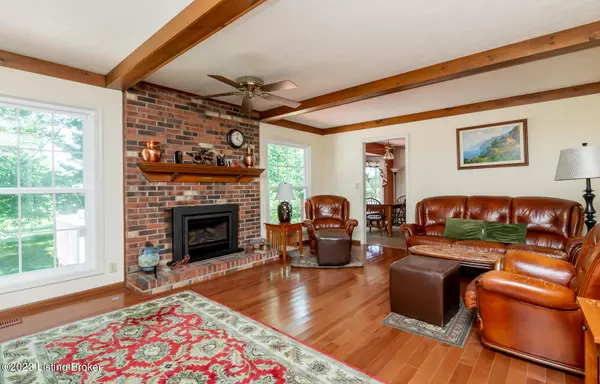For more information regarding the value of a property, please contact us for a free consultation.
1439 St Andrews Dr Shelbyville, KY 40065
Want to know what your home might be worth? Contact us for a FREE valuation!

Our team is ready to help you sell your home for the highest possible price ASAP
Key Details
Sold Price $400,000
Property Type Single Family Home
Sub Type Single Family Residence
Listing Status Sold
Purchase Type For Sale
Square Footage 4,335 sqft
Price per Sqft $92
Subdivision Brentwood Estates
MLS Listing ID 1640945
Sold Date 09/15/23
Bedrooms 5
Full Baths 3
Half Baths 1
HOA Fees $250
HOA Y/N Yes
Abv Grd Liv Area 2,736
Originating Board Metro Search (Greater Louisville Association of REALTORS®)
Year Built 1985
Lot Size 0.440 Acres
Acres 0.44
Property Description
Spacious 5 bedroom, 3.5 bath home situated on a large lot in the highly sought after Brentwood Estates neighborhood! This home boasts tons of curb appeal, a picturesque, park-like back yard that back up to the fairway on hole 12 of the Shelby County Golf Course. The first floor features formal living and dining rooms as well as a home office space with built in book shelves and cabinets. The eat-in kitchen offers a convenient breakfast nook for quick bites and lots of cabinet space for storage. In the great room you will find decorative exposed beams and a fireplace flanked by windows that allow natural light to pour into the room. Off the back of the home you will find a screened in porch, 2 decks, and a pergola creating the perfect outdoor space for relaxing or entertaining, The first floor primary bedroom offers convenient en suite bathroom with 2 separate vanities. Upstairs there are 3 generously sized bedrooms and a full bath and spacious closets for storage. As you make your way to the finished walk-out basement you will find the 5th bedroom that is located right next to a full bathroom. There is also a large, open living space complete with a fireplace and a door that leads directly outside to the back yard. Don't miss your chance to make this house your new dream home - schedule a private tour today!
Location
State KY
County Shelby
Direction US60 to Smithfield Rd/La Grange Rd, right on Brentwood Dr, right on Augusta Dr, home will be on St Andrews Dr directly ahead.
Rooms
Basement Finished, Walkout Finished
Interior
Heating Forced Air, Natural Gas
Cooling Central Air
Fireplaces Number 2
Fireplace Yes
Exterior
Exterior Feature Patio, Porch, Deck
Parking Features 2 Car Carport, Attached, Entry Side
Garage Spaces 2.0
Fence None
View Y/N No
Roof Type Shingle
Garage Yes
Building
Story 2
Foundation Poured Concrete
Structure Type Aluminum Siding,Brick
Schools
School District Shelby
Read Less

Copyright 2025 Metro Search, Inc.




