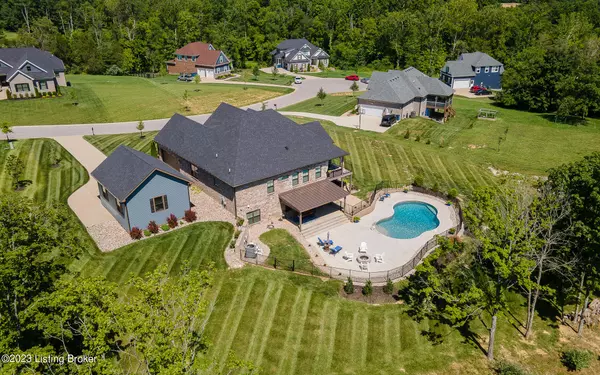For more information regarding the value of a property, please contact us for a free consultation.
3008 Oak Run Ct Crestwood, KY 40014
Want to know what your home might be worth? Contact us for a FREE valuation!

Our team is ready to help you sell your home for the highest possible price ASAP
Key Details
Sold Price $918,000
Property Type Single Family Home
Sub Type Single Family Residence
Listing Status Sold
Purchase Type For Sale
Square Footage 3,990 sqft
Price per Sqft $230
Subdivision Grand Oaks
MLS Listing ID 1641284
Sold Date 09/15/23
Style Ranch
Bedrooms 4
Full Baths 3
Half Baths 1
HOA Fees $350
HOA Y/N Yes
Abv Grd Liv Area 2,406
Originating Board Metro Search (Greater Louisville Association of REALTORS®)
Year Built 2020
Lot Size 1.380 Acres
Acres 1.38
Property Description
This Amazing 4 Bedroom, 3.5 Bath Walkout Ranch is situated on 1.38 acres, in the highly sought after Grand Oaks Subdivision - As you step into this home you will be WOWED with the spacious open concept floor plan & BREATHTAKING VIEWS - Entry features 10' ceiling - Formal Dining Room with over 10' tray ceiling & custom board and batten - Great Room features a Gas stone fireplace & soaring vaulted beamed ceiling that extend into the Gourmet Kitchen - Cooking for friends and family is a delight with a 6 burner gas stove, high end stainless appliances, convection oven, large pantry, massive island with breakfast bar seating, custom cabinets over 9' high, an incredible stunning tiered lighting fixture & easy access to the large, Covered Deck with Trex composite & aluminum rails - Large Office/Sitting Room off the Great Room features a gas stone fireplace, custom cabinets & access to the private Primary Bedroom - Relax in the Primary Bedroom Suite with its soaking tub & jets, large shower with built-in seat, his and her sinks & 2 very large walk-in closets - The Laundry room has custom cabinetry and direct access into the Primary Bedroom's walk-in closet as well as the hallway - 2 additional Bedrooms on the first floor & a two room Full Bath with double sinks and private access to one of the bedrooms - The Finished Lower Level features the 4th Bedroom, Full Bath, Bar/Kitchen area, Family room/ Movie area, Gaming area & opens onto the private Covered Patio that overlooks the Newly added Inground POOL - This 18 X 38 SALT WATER POOL features a vinyl liner, Black iron fencing, heater, lights, a bubbler located on one of the two sets of steps, stone coping and concrete decking with salt finish & the pool can be controlled by WiFi from your phone - After a swim you can relax by the Custom built Firepit and enjoy the parklike views - Additional amenities include oversized 2 Car attached garage, 3rd Car detached garage (624 Sq Ft), Tractor garage in the lower level, lower level Workshop area and a Safe/Sportsman room - THIS HOME SHOWS BETTER THAN NEW, IT HAS BEEN EXTREMELY LOVED AND WELL CARED FOR - THIS IS ONE YOU DON'T WANT TO MISS!!!
Location
State KY
County Oldham
Direction From Crestwood take HWY 22 East, right on Abbott Ln, left on HWY 1818. Subdivision is 2.2 miles on left, Turn onto Grand Oaks Drive, then Right onto Oak Run Court - From Hwy 71, take Exit 18 south on 393 to the intersection of Hwy 22, left on Hwy 22 then turn right again on Hwy 393, then 2 miles to Hwy 1818 and turn right, go one mile to the entrance to Grand Oaks
Rooms
Basement Walkout Part Fin
Interior
Heating Forced Air, Natural Gas
Cooling Central Air
Fireplaces Number 2
Fireplace Yes
Exterior
Parking Features Detached, Attached, Entry Front
Garage Spaces 3.0
Pool In Ground
View Y/N No
Roof Type Shingle
Porch Deck, Patio
Garage Yes
Building
Lot Description Cul-De-Sac
Story 1
Sewer Septic Tank
Water Public
Architectural Style Ranch
Structure Type Brick,Stone
Schools
School District Oldham
Read Less

Copyright 2025 Metro Search, Inc.




