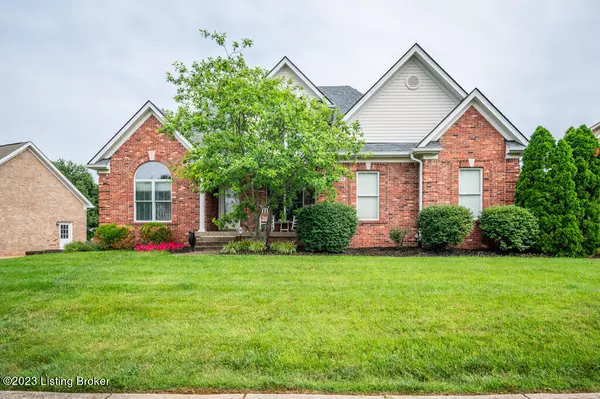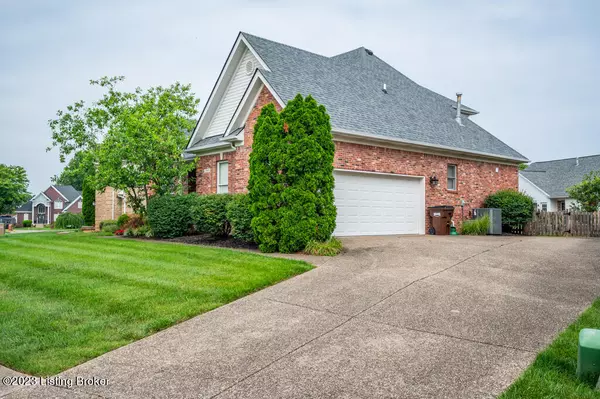For more information regarding the value of a property, please contact us for a free consultation.
3949 Stonyrun Dr Louisville, KY 40220
Want to know what your home might be worth? Contact us for a FREE valuation!

Our team is ready to help you sell your home for the highest possible price ASAP
Key Details
Sold Price $429,900
Property Type Single Family Home
Sub Type Single Family Residence
Listing Status Sold
Purchase Type For Sale
Square Footage 2,842 sqft
Price per Sqft $151
Subdivision Brookhollow
MLS Listing ID 1640019
Sold Date 08/25/23
Bedrooms 3
Full Baths 3
Half Baths 1
HOA Fees $500
HOA Y/N Yes
Abv Grd Liv Area 2,124
Originating Board Metro Search (Greater Louisville Association of REALTORS®)
Year Built 2000
Lot Size 9,583 Sqft
Acres 0.22
Property Description
THIS STUNNING CUSTOM BUILT 1.5 STORY 1 OWNER HOME THAT WON'T LAST LONG! LOCATED IN THE SOUGHT-AFTER SUBDIVISION OF BROOKHOLLOW!!! This 3-bedroom, 3.5 bath home shows beautifully & FEATURES LOTS OF UPDATES...As you enter this home you will be WOWED w/ the 18 ft soaring vaulted ceilings in the Great Room....Beautiful Pella windows bring in lots of natural light...The great room features a double-sided gas fireplace that is also enjoyed in the dining area while you eat dinner. The large kitchen features an abundance of white cabinets, upgraded granite countertops, the ceramic tiled floor is HEATED!! All stainless appliances will remain. Seller's just installed Energy Star french doors that lead to the pretty back yard, you will love th STAMPED CONCRETE PATIO & decorator wood fencing.... There is nice size mud room off the kitchen w/ separate laundry room that has built in cabinets...Enjoy the upcoming holidays entertaining in this beautiful formal dining room w/ trey ceiling, the custom curtains can also remain. The PRIMARY BEDROOM IS LOCATED ON THE 1ST FLOOR, it will accommodate large bedroom furniture, beautiful ceiling fan in the vaulted ceiling as well. The primary bathroom features a double sink vanity, large jetted tub & all glass walk in shower w/ rain head & body sprays.....There is a separate water closet w/ bidet. You will love the custom-built walk-in closet!!! Upstairs are 2 more additional bedrooms (1 currently being used as an office) both bedrooms are nice size and feature a full bath...The finished basement is AWESOME!! Such a large area to entertain friends & family, will fit a large sectional, enjoy the gas fireplace & plenty of room for a pool table or other games...There is a bar sink & the refrigerator that will remain...There is also an exercise area & 4TH BEDROOM w/ large closet.. (NO EGRESS WINDOW) Nice size full bathroom as well...There is also some unfinished area in the bsmt for storage if needed...The entire 1st floor has engineered hardwood floors thru out, except in kitchen & bathrooms which are ceramic tile...There is a side entry 2.5 car garage. Sellers had entire attic insulated with R 60, which really help with the utility bills...This home shows TRUE PRIDE IN OWERSHIP!! Located right off Hurstbourne Ln, close to shopping & restaurants....
Location
State KY
County Jefferson
Direction Hurstbourne Ln to Six Mile Ln to Brook Hollow Dr, turn on Stony Dale to Stony Run Dr
Rooms
Basement Finished
Interior
Heating Forced Air, Natural Gas
Cooling Central Air
Fireplaces Number 2
Fireplace Yes
Exterior
Parking Features Entry Side
Garage Spaces 2.0
Fence Full
View Y/N No
Roof Type Shingle
Porch Patio, Porch
Garage Yes
Building
Lot Description Sidewalk
Story 2
Foundation Poured Concrete
Sewer Public Sewer
Water Public
Structure Type Brick Veneer
Read Less

Copyright 2025 Metro Search, Inc.




