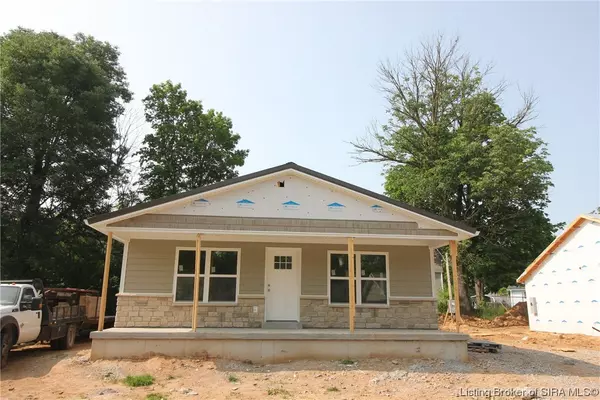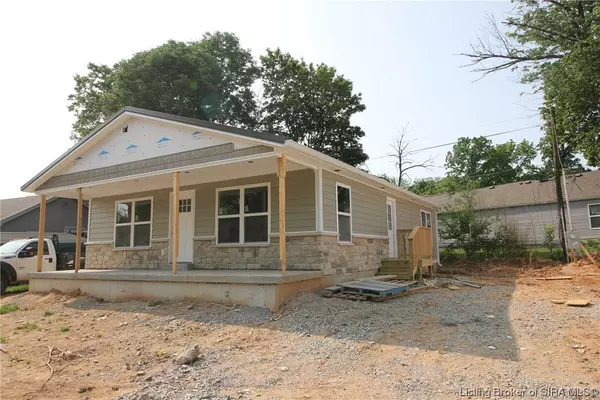For more information regarding the value of a property, please contact us for a free consultation.
325 Highland DR Charlestown, IN 47111
Want to know what your home might be worth? Contact us for a FREE valuation!

Our team is ready to help you sell your home for the highest possible price ASAP
Key Details
Sold Price $187,000
Property Type Single Family Home
Sub Type Residential
Listing Status Sold
Purchase Type For Sale
Square Footage 1,200 sqft
Price per Sqft $155
Subdivision Pleasant Ridge
MLS Listing ID 202307349
Sold Date 07/28/23
Style One Story
Bedrooms 3
Full Baths 2
Abv Grd Liv Area 1,200
Year Built 2023
Annual Tax Amount $280
Lot Size 5,619 Sqft
Acres 0.129
Property Description
AFFORDABLE NEW CONSTRUCTION in the heart of Charlestown with estimated completion date by mid June! 100% USDA financing available for qualified buyers. Welcome home to this craftsman inspired 3 Bedroom 2 Bath 1200 sq ft Cottage with ADORABLE written all over it! Masonite & Stone Exterior with Cedar Shake accents & a cozy covered front porch! Walk indoors & you will love the open floor plan & all of the upgrades such as granite counters, soft close cabinetry & wood laminate floors throughout. This home is equipped with a fridge, dishwasher, microwave & stove too.
Location
State IN
County Clark
Zoning Residential
Direction From 62 to Market Street (IN-3), Left on Main Street, Right onto Spring Street to Highland Drive.
Rooms
Basement Crawl Space
Interior
Interior Features Ceiling Fan(s), Eat-in Kitchen, Bath in Master Bedroom, Main Level Master, Open Floorplan, Utility Room
Heating Heat Pump
Cooling Central Air
Fireplace No
Appliance Dishwasher, Oven, Range, Refrigerator
Laundry Main Level, Laundry Room
Exterior
Exterior Feature Porch
Water Access Desc Connected,Public
Roof Type Shingle
Street Surface Paved
Porch Covered, Porch
Building
Entry Level One
Foundation Crawlspace
Sewer Public Sewer
Water Connected, Public
Architectural Style One Story
Level or Stories One
New Construction No
Others
Tax ID 101811700719000004
Acceptable Financing Cash, Conventional, FHA, USDA Loan, VA Loan
Listing Terms Cash, Conventional, FHA, USDA Loan, VA Loan
Financing Conventional
Read Less
Bought with Caperton Realty




