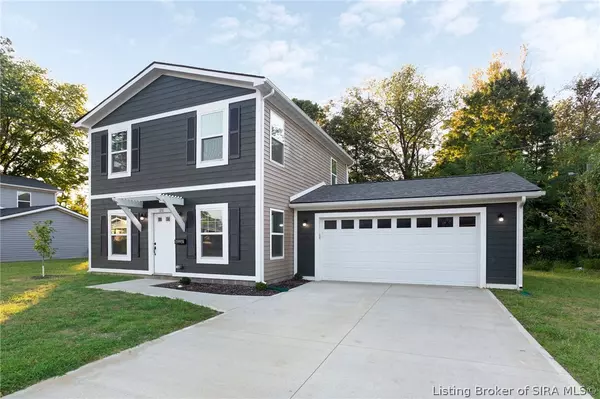For more information regarding the value of a property, please contact us for a free consultation.
126 Winthrop AVE Charlestown, IN 47111
Want to know what your home might be worth? Contact us for a FREE valuation!

Our team is ready to help you sell your home for the highest possible price ASAP
Key Details
Sold Price $229,000
Property Type Single Family Home
Sub Type Residential
Listing Status Sold
Purchase Type For Sale
Square Footage 1,440 sqft
Price per Sqft $159
Subdivision Pleasant Ridge
MLS Listing ID 202109322
Sold Date 07/27/23
Style Two Story
Bedrooms 3
Full Baths 2
Half Baths 1
Construction Status Resale
Abv Grd Liv Area 1,440
Year Built 2021
Annual Tax Amount $2,346
Lot Size 6,969 Sqft
Acres 0.16
Property Description
Looking for a cozy and modern living space in a serene environment? Look no further than our 2-story tiny home concept, nestled in a park-like setting. This home boasts all the amenities you need to live comfortably, including a FULL suite of appliances that includes both washer and dryer. The upgraded trim package adds an extra touch of elegance to the already stylish interior design. With large windows throughout the house, natural light floods every room creating a bright and inviting atmosphere. You'll love walking on the durable LVP flooring as you make your way through this stunning home with quartz countertops adding another level of sophistication. Energy efficiency is at its best with this tiny home concept, saving you money while reducing your carbon footprint. Three bathrooms provide plenty of privacy and convenience for family members or guests alike while three bedrooms upstairs maximize family space making it perfect for entertaining or just relaxing together as a family after long days at work or school.
Location
State IN
County Clark
Direction Hwy 62 to Charlestown, left at light and then left on Clark Road. Winthrop will be on your left.
Interior
Interior Features Ceiling Fan(s), Eat-in Kitchen, Main Level Master, Open Floorplan, Utility Room
Heating Forced Air
Cooling Central Air
Fireplace No
Window Features Thermal Windows
Appliance Dryer, Dishwasher, Microwave, Oven, Range, Refrigerator, Washer
Laundry Laundry Closet, Upper Level
Exterior
Exterior Feature Landscaping, Paved Driveway, Patio
Parking Features Garage Faces Front
Garage Spaces 2.0
Garage Description 2.0
View Y/N Yes
Water Access Desc Connected,Public
View City
Street Surface Paved
Porch Patio
Building
Entry Level Two
Foundation Slab
Builder Name NHDS
Sewer Public Sewer
Water Connected, Public
Architectural Style Two Story
Level or Stories Two
Additional Building Garage(s)
New Construction Yes
Construction Status Resale
Others
Tax ID 101811700793000004
Acceptable Financing Cash, Conventional, FHA, USDA Loan, VA Loan
Listing Terms Cash, Conventional, FHA, USDA Loan, VA Loan
Financing USDA
Read Less
Bought with Ward Realty Services




