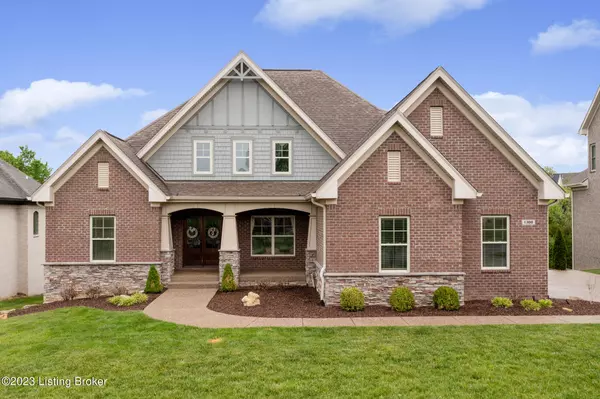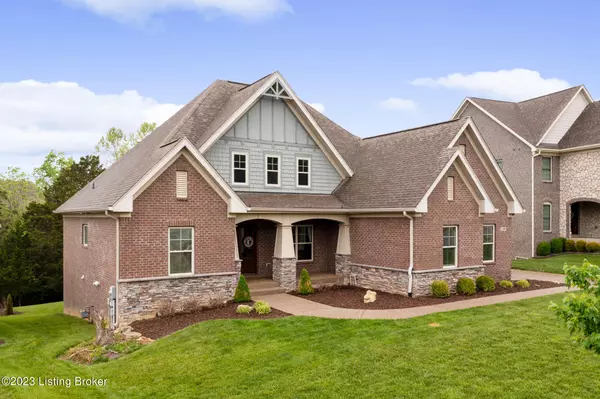For more information regarding the value of a property, please contact us for a free consultation.
1308 Provident Creek Ct Louisville, KY 40023
Want to know what your home might be worth? Contact us for a FREE valuation!

Our team is ready to help you sell your home for the highest possible price ASAP
Key Details
Sold Price $670,000
Property Type Single Family Home
Sub Type Single Family Residence
Listing Status Sold
Purchase Type For Sale
Square Footage 3,933 sqft
Price per Sqft $170
Subdivision Shakes Run
MLS Listing ID 1640471
Sold Date 07/26/23
Bedrooms 4
Full Baths 4
Half Baths 1
HOA Fees $1,100
HOA Y/N Yes
Abv Grd Liv Area 2,991
Originating Board Metro Search (Greater Louisville Association of REALTORS®)
Year Built 2013
Lot Size 0.280 Acres
Acres 0.28
Property Description
Set just inside of the beautiful Shakes Run subdivision, a spectacular custom modern farmhouse offers a bright, open, and cheerful way of living. At the end of a curved walk, the home appears, with oversized Craftsman-style columns, blue-gray HardiePlank detail, and double wood doors to welcome you in. Inside, details like coiffured ceilings, arched niches and clean shiplap lend an air of formality to this incredible family home. Just beyond the dining room (currently used as a formal living room) with it's cheerful custom window treatments, the home opens to a light and airy family room. Here, a wall of windows overlook a creek and a wooded area, allowing the owner to have a feel of privacy even within this well-developed neighborhood. A gas fireplace has a lovely stone surround, while the stairs to the second floor offer wood and iron detail for added interest. Connected to the family room, an eat-in kitchen packs quite the punch, with white cabinetry, solid surface counters, stainless steel appliance suite, and a handy office nook as well as a walk-in pantry. A laundry room with mudroom storage, additional closet space, and nicely-appointed half bath round out the living space on the first floor, though the private primary suite stretches along the left side of this level. Tall ceilings in the primary bedroom, coupled with rear-facing windows hint at world of green outside, while the plush primary ensuite bath calls for a night in, including a soak in the tub or quiet time in the large, tile shower. A
massive walk-in closet and dual vanities make the morning rush a breeze.
Upstairs, three other bedrooms offer plenty of space for family or friends to stretch out, including one large bedroom with en-suite bath, and another with a step-up bonus or office space. A roomy hall bath is positioned appropriately.
The recently finished walk-out lower level offers a living space of its own, with entertaining area, kitchenette, and dining space, as well as a bonus room used as a bedroom, and a full bath. Behind sliding barn doors, storage space and utilities are conveniently tucked away.
Outside, the gently sloping rear yard has several gathering spaces, including a covered deck off of the kitchen, a covered patio below, off of the lower level, as well as a manicured fire pit area, just below the trees, perfect for summer evenings with friends.
Shakes Run neighborhood is situated on 250 acres of beautiful, rolling green space, and has access to clubhouse, playground, and swimming pools. There is quick access to the Gene Snyder via either Taylorsville or Shelbyville Roads, as well as to the Eastern suburbs and surrounding counties. With a location that feels so secluded, and yet so close to everything, this one is sure not to last!
Location
State KY
County Jefferson
Direction Eastwood Fisherville Rd to Shakes Creek Dr, right on Provident Creek Ct, house is on the right
Rooms
Basement Walkout Part Fin
Interior
Heating Electric, Forced Air, Natural Gas
Cooling Central Air
Fireplaces Number 1
Fireplace Yes
Exterior
Exterior Feature Patio, Deck, Creek
Parking Features Attached, Entry Side, Driveway
Garage Spaces 2.0
Fence None
View Y/N No
Roof Type Shingle
Garage Yes
Building
Lot Description Cul De Sac
Story 2
Foundation Poured Concrete
Structure Type Wood Frame,Brick,Stone
Schools
School District Jefferson
Read Less

Copyright 2025 Metro Search, Inc.




