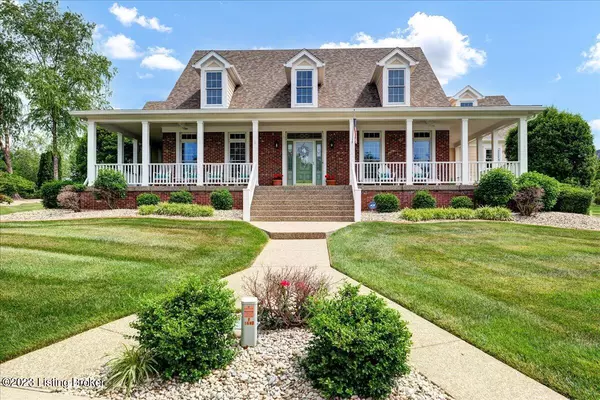For more information regarding the value of a property, please contact us for a free consultation.
1609 Polo Club Ct Louisville, KY 40245
Want to know what your home might be worth? Contact us for a FREE valuation!

Our team is ready to help you sell your home for the highest possible price ASAP
Key Details
Sold Price $570,000
Property Type Single Family Home
Sub Type Single Family Residence
Listing Status Sold
Purchase Type For Sale
Square Footage 3,490 sqft
Price per Sqft $163
Subdivision Polo Fields Estate
MLS Listing ID 1637910
Sold Date 07/14/23
Style Traditional
Bedrooms 3
Full Baths 2
Half Baths 1
HOA Fees $500
HOA Y/N Yes
Abv Grd Liv Area 3,490
Originating Board Metro Search (Greater Louisville Association of REALTORS®)
Year Built 2002
Lot Size 0.550 Acres
Acres 0.55
Property Description
Southern living at its best in this beautiful, well-manicured, light filled home with tons of curb appeal. This custom-built home on a double corner lot in a quiet cul-de-sac in the Estate section of Polo Fields Estates is a must see! No detail was missed. Enjoy the wrap around porch that greets you from the front with views of the pond. The first floor features a dedicated entry, an office with glass double doors, hardwood floors and a dining room with that will accommodate your largest dinner parties. The kitchen will satisfy even discerning chefs with separate island, a stone accent wall with gas cook top, granite counters, built in desk and oversized breakfast area. The family room, as are all rooms in this home, is generous sized and has a gas fireplace with a large hearth and mantle. There is a large 1st floor primary bedroom with hardwood floors. The spacious primary bathroom includes recirculating hot water, an extended double sink, zero entry shower with heat fan and a separate water closet. The laundry room has a sink, extra storage and a 2nd refrigerator just steps from the kitchen. The second floor has an open landing, 2 generous sized bedrooms, a full bath, a bonus room with an unfinished area behind a full-sized door that could make it a 4th bedroom. A second unfinished area with duct work is off of the walk-in closet in bedroom 2 for another bath, office, playroom, etc. The unfinished basement has already been framed and awaits your customization. The 3+ car garage has a separate potting room and a connection for the portable generator. There is a screened in porch and a paver patio to enjoy the serene, fenced in back yard. This home also includes transoms over the doors and windows, plantation shutters, irrigation system, central vacuum, back-up water powered sump pump, simply safe alarm, water softener, portable generator, oversized drive and too much to mention! Book your showing today!
Location
State KY
County Jefferson
Direction Gene Snyder to Old Henry exit. Left on Old Henry, then right on to Bush Farm Rd. Right on to Flat Rock Rd, then right on Curry Branch Rd. Take the 3rd exit on the round about to Mallet Hill Dr, then right on Polo Club Ct
Rooms
Basement Unfinished
Interior
Heating Forced Air, Natural Gas
Cooling Central Air
Fireplaces Number 1
Fireplace Yes
Exterior
Parking Features Attached, Entry Side
Garage Spaces 3.0
Fence Other, Partial
View Y/N No
Roof Type Shingle
Porch Screened Porch, Patio, Porch
Garage Yes
Building
Lot Description Corner Lot, Cul-De-Sac, Cleared, Level
Story 2
Foundation Crawl Space, Poured Concrete
Sewer Public Sewer
Water Public
Architectural Style Traditional
Structure Type Cement Siding,Wood Frame,Brick
Schools
School District Jefferson
Read Less

Copyright 2025 Metro Search, Inc.




