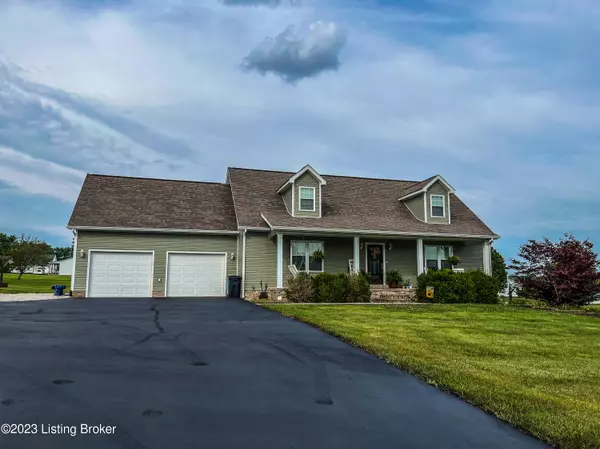For more information regarding the value of a property, please contact us for a free consultation.
424 Logan Ln Leitchfield, KY 42754
Want to know what your home might be worth? Contact us for a FREE valuation!

Our team is ready to help you sell your home for the highest possible price ASAP
Key Details
Sold Price $330,000
Property Type Single Family Home
Sub Type Single Family Residence
Listing Status Sold
Purchase Type For Sale
Square Footage 3,110 sqft
Price per Sqft $106
Subdivision Priddy Crossing
MLS Listing ID 1638824
Sold Date 07/10/23
Bedrooms 3
Full Baths 3
Half Baths 1
HOA Y/N No
Abv Grd Liv Area 2,318
Originating Board Metro Search (Greater Louisville Association of REALTORS®)
Year Built 2002
Lot Size 1.020 Acres
Acres 1.02
Property Description
DON'T WAIT to see this stunning 3BR, 3 1/2 BA Cape Cod home situated on a 1.02 ac. corner lot in Priddy Crossing. When you walk through the beautiful front door, you will find a very well maintained home that features a large open concept living/kitchen/dining area, propane fireplace, primary bedroom and bath, first floor laundry, half bath and a door to a 30 x 25 wood deck just perfect for entertaining. The second floor offers 2 additional bedrooms with tons of storage options in the oversized closets, a full bath and a bonus room with separate staircase in case of emergency or easy access from garage. The partially finished walk-out basement allows for additional sleeping area, home office or recreation area. There is an unfinished full bath, and additional storage/shop/garage area. All kitchen appliances to remain. There is also a separate 30 amp electric box that sellers used for camper plug in. Playset in back yard will also remain. Underground invisible fencing surrounds entire yard, making boudaries for your pets easier and keeping them safe.
Location
State KY
County Grayson
Direction From the intersection of Hwy 259S and Hwy 62W, travel west on Hwy 62 (W. White Oak) 2.6 miles, turn right onto Ray Priddy Rd, Left onto Logan Ln, at ''T'' intersection, turn right. Property is on the right. Sign posted
Rooms
Basement Walkout Part Fin
Interior
Heating Electric, Forced Air, Heat Pump
Cooling Central Air, Heat Pump
Fireplaces Number 1
Fireplace Yes
Exterior
Exterior Feature Porch, Deck
Parking Features Attached, Entry Front, Entry Side, Lower Level, Driveway
Garage Spaces 2.0
Fence Other
View Y/N No
Roof Type Shingle
Garage Yes
Building
Lot Description Corner, Covt/Restr, Cleared, Level
Story 1
Foundation Poured Concrete
Structure Type Vinyl Siding
Read Less

Copyright 2025 Metro Search, Inc.




