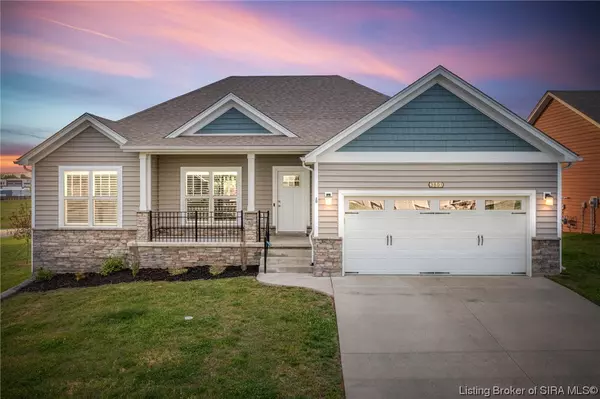For more information regarding the value of a property, please contact us for a free consultation.
3801 Carnation CT Jeffersonville, IN 47130
Want to know what your home might be worth? Contact us for a FREE valuation!

Our team is ready to help you sell your home for the highest possible price ASAP
Key Details
Sold Price $350,000
Property Type Single Family Home
Sub Type Residential
Listing Status Sold
Purchase Type For Sale
Square Footage 2,582 sqft
Price per Sqft $135
Subdivision Ellingsworth Commons
MLS Listing ID 202307682
Sold Date 06/23/23
Style One Story
Bedrooms 4
Full Baths 3
Construction Status Resale
HOA Fees $37/ann
Abv Grd Liv Area 1,402
Year Built 2019
Annual Tax Amount $3,227
Lot Size 0.280 Acres
Acres 0.28
Property Description
Welcome to Ellingsworth Commons, where luxury living meets natural beauty. This stunning 4-bedroom, 3 full bathroom home offers the perfect blend of modern elegance and comfortable living. Situated in the highly sought-after, ultra convenient Ellingsworth Commons neighborhood, this property boasts a range of desirable features and amenities that will exceed your expectations. Equipped with an open floor plan, a spacious living room, a formal dining area, and an open kitchen that will delight any chef. The kitchen features sleek countertops, stainless steel appliances, and ample cabinet space. Located on the first floor, the primary bedroom offers a peaceful retreat with its generous size and an en suite bathroom. The remaining three bedrooms are equally spacious and provide ample space for family members or guests. You will love the full finished walkout basement, which provides additional living space and endless possibilities. Ellingsworth Commons offers an array of amenities to enhance your lifestyle. Residents have access to a sparkling community pool, perfect for those hot summer days, and a clubhouse that can be utilized for gatherings or events. If you're a nature enthusiast, you'll appreciate the picturesque lakes within the neighborhood. Schedule your showing today!
Location
State IN
County Clark
Zoning Residential
Direction Take I-265 E to E 10th Street. Turn left onto Herb Lewis Road and continue straight back; Ellingsworth Commons is at the end of the street. First home on left.
Rooms
Basement Full, Finished
Interior
Interior Features Eat-in Kitchen, Kitchen Island, Main Level Master, Mud Room, Split Bedrooms, Storage, Utility Room, Walk- In Closet(s)
Heating Forced Air
Cooling Central Air
Fireplace No
Appliance Dishwasher, Microwave, Oven, Range, Refrigerator
Laundry Main Level, Laundry Room
Exterior
Exterior Feature Landscaping, Porch, Patio
Parking Features Attached, Garage
Garage Spaces 2.0
Garage Description 2.0
Pool Association, Community
Community Features Clubhouse, Pool
Amenities Available Clubhouse, Pool
Water Access Desc Connected,Public
Street Surface Paved
Porch Covered, Patio, Porch
Building
Lot Description Corner Lot
Entry Level One
Foundation Poured
Sewer Public Sewer
Water Connected, Public
Architectural Style One Story
Level or Stories One
New Construction No
Construction Status Resale
Others
Tax ID 104202300191000039
Acceptable Financing Cash, Conventional, FHA, VA Loan
Listing Terms Cash, Conventional, FHA, VA Loan
Financing Conventional
Read Less
Bought with Schuler Bauer Real Estate Services ERA Powered (N




