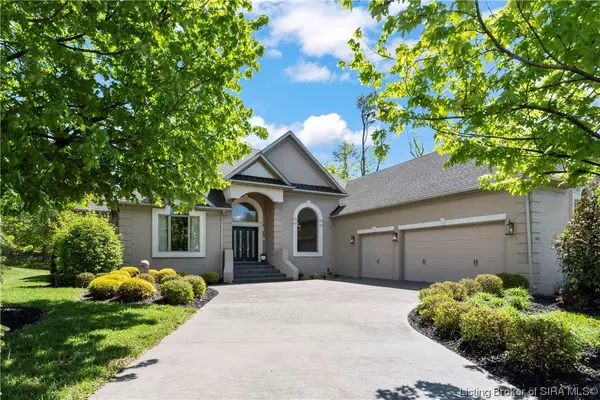For more information regarding the value of a property, please contact us for a free consultation.
3903 Lasalle CT Floyds Knobs, IN 47119
Want to know what your home might be worth? Contact us for a FREE valuation!

Our team is ready to help you sell your home for the highest possible price ASAP
Key Details
Sold Price $727,900
Property Type Single Family Home
Sub Type Residential
Listing Status Sold
Purchase Type For Sale
Square Footage 4,710 sqft
Price per Sqft $154
Subdivision Woods Of Lafayette
MLS Listing ID 202306214
Sold Date 06/20/23
Style One Story
Bedrooms 4
Full Baths 4
Half Baths 1
Construction Status Resale
HOA Fees $41/ann
Abv Grd Liv Area 2,725
Year Built 2006
Annual Tax Amount $7,680
Lot Size 0.370 Acres
Acres 0.37
Property Description
Looking for a home with remarkable finishes to make you own? Your search stops here! This lovely home has just been reduced and several rooms in the home have been freshly painted. This is a former home show home featuring an open floor plan. The main level offers custom details at every turn, beautiful hardwoods, split bedroom design, walk-in closets, formal dining, fabulous kitchen with appliances remaining, a large family room with fireplace and an amazing dining area opening to the 2nd level deck, plus laundry room with clothes washer & dryer remaining.
The lower level features 2 full bedroom suites, plus another kitchen with all appliances remaining, a dining area, family room and recreation room. The lower level opens to the patio area complete with a gas grill, bench style seating, a firepit and plenty of space for guests to relax. This home also has a 3+ car garage, unfinished mechanical area, 2 landscape fountains, ring doorbell & fitness machine remain. This is a one owner home with no pets and no smoking.
Location
State IN
County Floyd
Zoning Residential
Direction Head northwest on Indiana's Historic Pathways - South Spur/Paoli Pike. Turn right onto Scottsville Rd. Turn right onto Lafayette Pkwy. Turn right onto LaSalle Ct. Property will be on the left.
Rooms
Basement Daylight, Full, Finished, Walk- Out Access, Sump Pump
Interior
Interior Features Breakfast Bar, Bookcases, Ceiling Fan(s), Separate/ Formal Dining Room, Entrance Foyer, Eat-in Kitchen, Garden Tub/ Roman Tub, Jetted Tub, Kitchen Island, Bath in Master Bedroom, Main Level Master, Mud Room, Open Floorplan, Pantry, Split Bedrooms, Second Kitchen, Utility Room, Vaulted Ceiling(s), Walk- In Closet(s), Central Vacuum
Heating Forced Air
Cooling Central Air
Fireplaces Number 3
Fireplaces Type Gas
Fireplace Yes
Appliance Dryer, Dishwasher, Disposal, Microwave, Oven, Range, Refrigerator, Self Cleaning Oven, Water Softener, Washer
Laundry Main Level, Laundry Room
Exterior
Exterior Feature Deck, Sprinkler/ Irrigation, Landscaping, Landscape Lights, Paved Driveway, Porch, Patio
Parking Features Attached, Garage, Garage Door Opener
Garage Spaces 3.0
Garage Description 3.0
Pool Association, Community
Community Features Clubhouse, Pool, Tennis Court(s), Sidewalks
Amenities Available Clubhouse, Pool, Tennis Court(s)
Water Access Desc Connected,Public
Roof Type Shingle
Street Surface Paved
Porch Covered, Deck, Patio, Porch
Building
Lot Description Dead End
Entry Level One
Foundation Poured
Sewer Public Sewer
Water Connected, Public
Architectural Style One Story
Level or Stories One
New Construction No
Construction Status Resale
Others
Tax ID 0042233011
Acceptable Financing Cash, Conventional, FHA, USDA Loan, VA Loan
Listing Terms Cash, Conventional, FHA, USDA Loan, VA Loan
Financing Conventional
Read Less
Bought with RE/MAX Advantage




