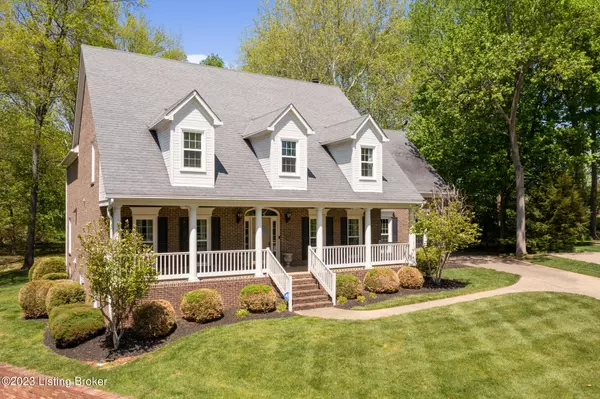For more information regarding the value of a property, please contact us for a free consultation.
10501 Dove Tree Ct Prospect, KY 40059
Want to know what your home might be worth? Contact us for a FREE valuation!

Our team is ready to help you sell your home for the highest possible price ASAP
Key Details
Sold Price $800,000
Property Type Single Family Home
Sub Type Single Family Residence
Listing Status Sold
Purchase Type For Sale
Square Footage 5,237 sqft
Price per Sqft $152
Subdivision Glen Oaks
MLS Listing ID 1629524
Sold Date 06/14/23
Style Cape Cod
Bedrooms 4
Full Baths 4
Half Baths 1
HOA Fees $375
HOA Y/N Yes
Abv Grd Liv Area 3,737
Originating Board Metro Search (Greater Louisville Association of REALTORS®)
Year Built 1998
Lot Size 0.650 Acres
Acres 0.65
Property Description
Get ready to fall in love with this stunning home that offers everything on your wish list and more! With an array of updates including new windows, no carpet, fresh paint, and a chef's dream kitchen, this home is move-in ready. The property sits on a 0.64-acre lot that provides both privacy and a natural setting, perfect for hosting outdoor gatherings or enjoying peaceful moments surrounded by nature. The home features open and bright spaces throughout that exude warmth and charm. Upon arriving, you will be greeted by a lovely covered front porch and cul-de-sac location. Step inside and be greeted by a two-story entry foyer that sets the stage for the home's inviting ambiance. The formal dining room and living room with a wood-burning fireplace and built-ins are perfect for creating an an inviting space. The heart of the home is the spectacular kitchen that underwent a $93,000 renovation in 2016. With custom cabinetry, quartz countertops, and high-end appliances, including a Thermador gas range, Sub Zero refrigerator/freezer, and a beverage cooler, this kitchen is a chef's dream. The kitchen also features a dine-in area surrounded by windows that overlook the backyard and a breakfast bar that backs up to the hearth room. The hearth room features an electric fireplace with a reclaimed wood mantle, creating a cozy and comfortable space to relax and unwind.
The screened-in back porch offers the perfect spot to enjoy your morning coffee or evening beverage while soaking up nature's beauty. Charming study room with cubbies for everyday essentials and a coat closet. There is now a laundry connection in the garage for a second laundry location. Upstairs, you'll appreciate the new wood flooring and one of the most spacious owner's suites with two walk-in closets, his and hers vanities, a jetted tub, and a separate shower. Bedroom 2 faces the front of the home, has a dormer window, and connects to a jack-n-jill bathroom with a private vanity, walk-in closet, and a tub/shower and toilet space. It then leads to another separate vanity and walk-in closet before bedroom 3 that faces the back of the home. Bedroom 4 also faces the back of the home and has an en-suite bathroom. All second-floor bathrooms have new matching tile flooring.
The basement has been beautifully updated with new engineered flooring throughout and offers a fantastic family room, recreational room, gym room, and a full bathroom. The gym room can be converted into a fifth bedroom if needed. The updated 26 SEER variable speed HVAC unit and tankless water heater ensure optimal comfort and convenience.
The back yard boasts a cleaned-up wooded area, patio space, and an electric fence with no collars. The property also features Leafguard gutters and a front and back irrigation system. The garage provides ample space for three parking spots, and there's a large storage room that could be a perfect wine cellar or bourbon room.
Located just a minute away from the YMCA, schools, Costco, hospitals, restaurants, and shopping, this home offers a convenient and comfortable lifestyle. Additionally, you have the option to join the Glen Oaks Clubhouse and Golf/Pool membership, separate from your HOA annual dues. With so much to offer, this home is a must-see!
Location
State KY
County Jefferson
Direction Hwy 22 (Ballardsville Rd) to Brownsboro Rd. First entrance to Glen Oaks -Stone School Rd. Right on Worthington Ln to right on Moser Farm Rd to Dove Tree Ct on left.
Rooms
Basement Finished
Interior
Heating Forced Air, Natural Gas
Cooling Central Air
Fireplaces Number 2
Fireplace Yes
Exterior
Exterior Feature See Remarks
Parking Features Attached, Entry Side, Driveway
Garage Spaces 3.0
Fence None, Electric
View Y/N No
Roof Type Shingle
Porch Screened Porch, Patio, Porch
Garage Yes
Building
Lot Description Near Golf Course, Cul-De-Sac, See Remarks, Wooded
Story 2
Foundation Poured Concrete
Sewer Public Sewer
Water Public
Architectural Style Cape Cod
Structure Type Vinyl Siding,Brick
Schools
School District Jefferson
Read Less

Copyright 2025 Metro Search, Inc.




