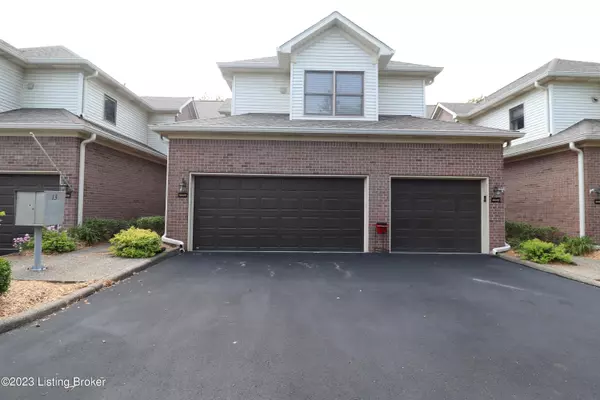For more information regarding the value of a property, please contact us for a free consultation.
3430 Hurstbourne Ridge Blvd Louisville, KY 40299
Want to know what your home might be worth? Contact us for a FREE valuation!

Our team is ready to help you sell your home for the highest possible price ASAP
Key Details
Sold Price $275,000
Property Type Condo
Sub Type Condominium
Listing Status Sold
Purchase Type For Sale
Square Footage 2,279 sqft
Price per Sqft $120
Subdivision Hurstbourne Ridge
MLS Listing ID 1636752
Sold Date 06/08/23
Style Ranch
Bedrooms 2
Full Baths 2
HOA Y/N No
Abv Grd Liv Area 2,279
Originating Board Metro Search (Greater Louisville Association of REALTORS®)
Year Built 1992
Property Description
Beautiful first floor 2 bedroom, 2 full bath condo with a 2 car attached garage! This open floor plan offers 9 foot ceilings and tons of craftmanship throughout, including triple crown molding, tray ceilings and built-ins surrounding 2 gas fireplaces. The large eat-in kitchen features plenty of white cabinets, breakfast bar, counter space, planning desk and pantry that opens to a dining room with gas fireplace and built-ins. The great room is quite spacious and has more lovely built-ins surrounding another gas fireplace as well as newer floors. The primary suite features crown moldings, double closets and private bath with dual sinks, make-up area, and separate shower. The 2nd bedroom is a good size and has easy access to the 2nd full bath. You will surely enjoy the private screened porch or outside patio with a small yard area. The Hurstbourne Ridge Condo Association monthly HOA fee is $331 and covers the security system, exterior of the home, snow removal to the garage, trash and water. Fantastic amenities include a clubhouse, fitness center, swimming pool & tennis court. Furniture in the home is negotiable.
Location
State KY
County Jefferson
Direction S Hurstbourne Pkwy or Six Mile to Subdivision
Rooms
Basement None
Interior
Heating Forced Air, Natural Gas
Cooling Central Air
Fireplaces Number 2
Fireplace Yes
Exterior
Exterior Feature Tennis Court
Parking Features Off Street, Attached, Entry Front, Driveway
Garage Spaces 2.0
Fence Partial, Chain Link
View Y/N No
Roof Type Shingle
Porch Patio
Garage Yes
Building
Lot Description Level, Storm Sewer, Zero Lot Line
Story 2
Foundation Poured Concrete
Sewer Public Sewer
Water Public
Architectural Style Ranch
Structure Type Vinyl Siding,Brick Veneer
Schools
School District Jefferson
Read Less

Copyright 2025 Metro Search, Inc.




