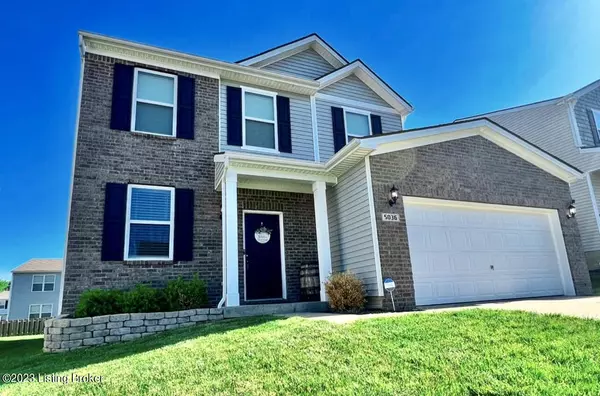For more information regarding the value of a property, please contact us for a free consultation.
5036 Tealwood Dr Shelbyville, KY 40065
Want to know what your home might be worth? Contact us for a FREE valuation!

Our team is ready to help you sell your home for the highest possible price ASAP
Key Details
Sold Price $300,000
Property Type Single Family Home
Sub Type Single Family Residence
Listing Status Sold
Purchase Type For Sale
Square Footage 1,713 sqft
Price per Sqft $175
Subdivision Cloverbrook Farms
MLS Listing ID 1636185
Sold Date 06/09/23
Bedrooms 3
Full Baths 2
Half Baths 1
HOA Fees $370
HOA Y/N Yes
Abv Grd Liv Area 1,713
Originating Board Metro Search (Greater Louisville Association of REALTORS®)
Year Built 2019
Lot Size 5,662 Sqft
Acres 0.13
Property Description
Take a look at this beautiful 3 bed 3 bath home located in the desirable neighborhood of Cloverbrook Farms! COUNTRY LIVING WITH THE PERKS OF A CITY! This home features several upgrades including:
* 12x24 Ft. (288 sq. ft.) Trex Composite Deck with railing and stairs .
* 9 Ft. ceiling on the first floor.
* 4 Ft. garage extension, Ethernet wiring cabinet in the garage.
* Kitchen Island, backsplash tile, granite countertops, upgraded lighting, single bowl granite kitchen sink.
* New TImeless Design Everlasting Vinyl Plank flooring on the first floor.
* Cordless Levolor blinds throughout the house.
* CAT6 wiring in the living room, flex room, 2nd floor bedroom for remote working or wireless access points.
* Updated Barn Door in primary bedroom.
* Updated walk in shower in the primary * Comfort height bathroom cabinets
* Dimensional Shingles
Upon stepping into the front door, take note of the beautiful stairway with the added spindles and banister. As you look towards your left, you will notice that this homes offers an extra space for a home office, extra sitting or dining area. As you make your way further into the home, you will see gorgeous cabinetry and granite countertops throughout and a pantry for any extra space, you may need. This home also features an open concept floor space! Great for entertaining! Look outside through the double sliding glass doors to see your beautiful composite wood deck! Great for relaxing in the evenings after a long hard days work! As you walk up the steps you will find 3 nicely sized bedrooms with plenty of closet space. Take a peek at the spacious primary bedroom with an extra nook for an office area etc. The primary bathroom is large and comes complete with a vanity area for hair and makeup! This home is conveniently located close to the expressway with several nearby city amenities including but not limited to, shopping, dining, entertainment, groceries, home improvement stores and entertainment. Book your showing TODAY to take a look at this gorgeously maintained home! Ring doorbell does not stay. Ring security system inside to remain with home. Bourbon shelf does not remain with home.
Location
State KY
County Shelby
Direction Take Exit 35 for KY-53 towards Shelbyville. Keep Left at the fork, follow sign for Mt. Eden Rd. Turn Left onto KY-53 Mt. Eden Rd. Turn Left onto Osprey Cove Ave. / St. Regis Dr. Turn Right onto Mary Crest Dr. Turn Left onto Tealwood Dr.. Home will be on your Right in 0.2 miles.
Rooms
Basement None
Interior
Heating Natural Gas
Cooling Central Air
Fireplace No
Exterior
Exterior Feature Porch, Deck
Parking Features Attached, Entry Front, Driveway
Garage Spaces 2.0
Fence None
View Y/N No
Roof Type Shingle
Garage Yes
Building
Lot Description Level
Story 2
Foundation Slab
Structure Type Wood Frame,Brick,Vinyl Siding
Schools
School District Shelby
Read Less

Copyright 2025 Metro Search, Inc.




