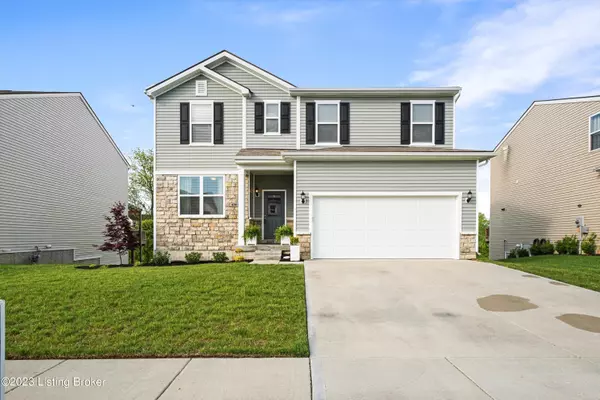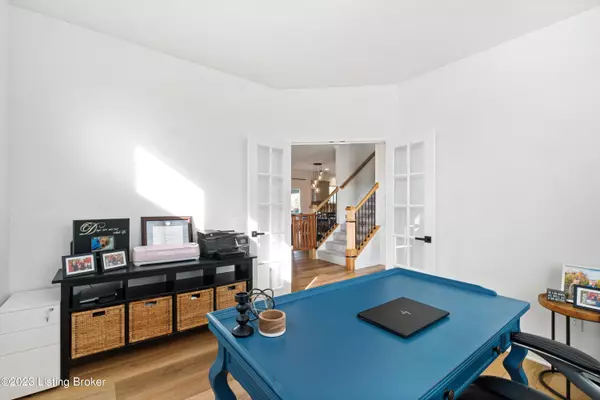For more information regarding the value of a property, please contact us for a free consultation.
4087 Firestone WAY Shelbyville, KY 40065
Want to know what your home might be worth? Contact us for a FREE valuation!

Our team is ready to help you sell your home for the highest possible price ASAP
Key Details
Sold Price $339,000
Property Type Single Family Home
Sub Type Single Family Residence
Listing Status Sold
Purchase Type For Sale
Square Footage 2,265 sqft
Price per Sqft $149
Subdivision Cloverbrook Farms
MLS Listing ID 1636028
Sold Date 06/09/23
Bedrooms 4
Full Baths 2
Half Baths 1
HOA Fees $370
HOA Y/N Yes
Abv Grd Liv Area 2,265
Originating Board Metro Search (Greater Louisville Association of REALTORS®)
Year Built 2019
Lot Size 6,098 Sqft
Acres 0.14
Property Description
Come take a look at this beautifully maintained 4 bed 3 bath home TODAY! COUNTRY LIVING with the perks of the City!! This home features several upgrades including :
* A new Fireplace surround and mantle.
* A new Kitchen Island
* New Shiplap backsplash
* Levolor Blinds throughout the home.
* Upgraded ceiling fans and lighting
* Cortec 9'' wide plank flooring on the first floor.
*Updated half bath with new sink, lighting, hardware and wainscoting.
* Laundry room folding table and shiplap
* New mud room built ins, for extra storage space!
Upon stepping foot into the front door, take notice the beautiful stair way with gorgeous banisters! Just as you walk into the door on your left, the great room features french double doors, to offer a private space for an office, dining area As you walk towards the living room, the room opens up into an open floor plan with plenty of space for a large family and entertainment. Take a look at the kitchen! The kitchen features spacious, beautiful grey cabinetry with brushed gold hardware and stunning granite countertops with a large custom kitchen island! Enjoy your morning cup of Joe as you walk out on the back deck and deep a deep breath of that country air! Make your way upstairs to the second story where you will step into the loft area. That area can be utilized as a living room space, lounge area or office space. Each room has ample space and also has a nice size closet for storage. The second floor bathroom features double sink for those who have large families getting ready in the mornings! The primary bedroom features a primary bath with a full tub and his and hers sinks! The laundry room is conveniently located on the second floor, close to all the bedrooms for easy access! That's not ALL! This home also features a WALK-OUT basement! This is a large space that's never been finished, which means that you have the ability to start from scratch and make it whatever your heart desires! This home is conveniently located close to the expressway with lots of nearby amenities including but not limited to: shopping, dinning, entertainment, groceries, home improvement stores etc.! Book your showing TODAY to take a look at this stunning home!
Location
State KY
County Shelby
Direction Take Exit 35 for KY-53 towards Shelbyville. Keep Left at the fork, follow sign for Mt. Eden Rd. Turn Left onto KY-53 Mt. Eden Rd. Turn Left onto Osprey Cove Ave. / St. Regis Dr. Turn Right onto Thornhill Dr. Turn Left onto Firestone Way. Home will be on your left towards the end of the street.
Rooms
Basement Unfinished, Walkout Unfinished
Interior
Heating Natural Gas
Cooling Central Air
Fireplace No
Exterior
Exterior Feature Patio, Porch, Deck
Parking Features Attached, Entry Front, Driveway
Garage Spaces 2.0
View Y/N No
Roof Type Shingle
Garage Yes
Building
Lot Description Level
Story 2
Structure Type Wood Frame,Stone,Vinyl Siding
Schools
School District Shelby
Read Less

Copyright 2025 Metro Search, Inc.




