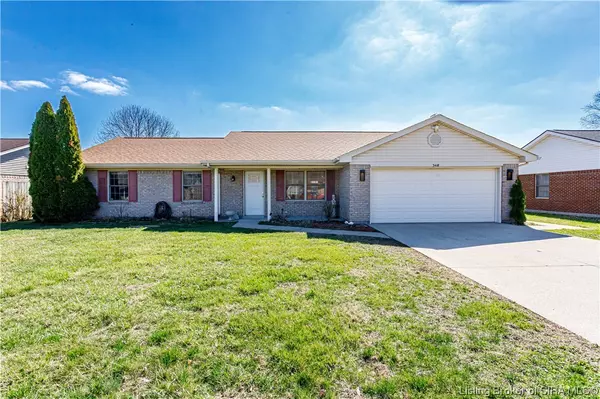For more information regarding the value of a property, please contact us for a free consultation.
3418 Morgan TRL Jeffersonville, IN 47130
Want to know what your home might be worth? Contact us for a FREE valuation!

Our team is ready to help you sell your home for the highest possible price ASAP
Key Details
Sold Price $249,000
Property Type Single Family Home
Sub Type Residential
Listing Status Sold
Purchase Type For Sale
Square Footage 1,584 sqft
Price per Sqft $157
Subdivision Landsberg Cove
MLS Listing ID 202306174
Sold Date 06/02/23
Style One Story
Bedrooms 3
Full Baths 2
Abv Grd Liv Area 1,584
Year Built 1999
Annual Tax Amount $1,479
Lot Size 9,713 Sqft
Acres 0.223
Property Description
Lovely 3 bedroom 2 bath home in the very convenient and popular Landsberg Cove Subdivision. Everything is on one level in this spacious all brick ranch! This home has been newly painted throughout (2/2023). New roof and skylights installed (2022). New FLOORING throughout entire home. New sink and toilet replaced in both bathrooms (2022). Dishwasher and range/oven will remain with the home. Other features include a 2 car attached garage and fenced in backyard. This home is conveniently located close to Veterans Parkway, River Ridge, and the East End bridge. Other nearby amenities including the YMCA, shopping, dining, and schools. Easy access to Hwy 65, and I-265 East End Interchange.
Location
State IN
County Clark
Zoning Residential
Direction 20 min (9.1 miles) via US-31 N. Louisville, Kentucky. Continue to W Liberty St. 23 s (259 ft). Take I-65 N and US-31 N to Charlestown New Albany Rd in Jeffersonville Township. 12 min (6.0 mi). Continue on Charlestown New Albany Rd.
Interior
Interior Features Separate/ Formal Dining Room, Eat-in Kitchen, Bath in Master Bedroom, Main Level Master, Open Floorplan, Pantry, Skylights, Cable T V, Utility Room, Vaulted Ceiling(s)
Heating Forced Air
Cooling Central Air
Fireplaces Type None
Fireplace No
Window Features Blinds,Skylight(s)
Appliance Dishwasher, Oven, Range
Laundry Main Level, Laundry Room
Exterior
Exterior Feature Fence, Landscaping, Paved Driveway, Patio
Parking Features Attached, Garage
Garage Spaces 2.0
Garage Description 2.0
Fence Yard Fenced
Water Access Desc Connected,Public
Street Surface Paved
Porch Covered, Patio
Building
Entry Level One
Foundation Slab
Sewer Public Sewer
Water Connected, Public
Architectural Style One Story
Level or Stories One
New Construction No
Others
Tax ID 101903500700000009
Acceptable Financing Conventional, FHA, VA Loan
Listing Terms Conventional, FHA, VA Loan
Financing Conventional
Special Listing Condition Relocation
Read Less
Bought with Berkshire Hathaway HomeServices Parks & Weisberg R




