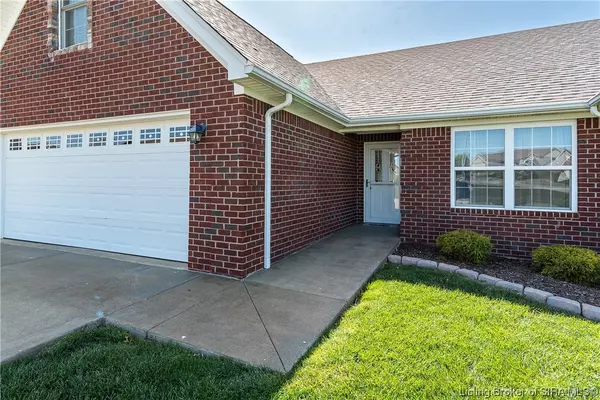For more information regarding the value of a property, please contact us for a free consultation.
3024 Brookhill CT Georgetown, IN 47122
Want to know what your home might be worth? Contact us for a FREE valuation!

Our team is ready to help you sell your home for the highest possible price ASAP
Key Details
Sold Price $287,500
Property Type Single Family Home
Sub Type Residential
Listing Status Sold
Purchase Type For Sale
Square Footage 1,710 sqft
Price per Sqft $168
Subdivision Brookstone
MLS Listing ID 202307118
Sold Date 05/31/23
Style One and One Half Story, One Story
Bedrooms 4
Full Baths 2
HOA Fees $8/ann
Abv Grd Liv Area 1,710
Year Built 2010
Annual Tax Amount $1,707
Lot Size 0.280 Acres
Acres 0.28
Property Description
MOVE IN READY!!
AWARD-WINNING FLOYD CENTRAL SCHOOLS! Established Quiet Brookstone Neighborhood! BRAND NEW 200 Acre Nature Preserve w/4.2 Miles access. Spacious ALL BRICK Ranch w/Lrg Bonus Room. 4 Beds/2 Full Baths. You will love the spaciousness and openness of the Living room and OPEN Kitchen layout. NEWER LUXURY VINYL throughout Living Rm, and ALL BEDS. Textured Walls, Crown, and Arches add character. Lrg Eat-in Kitchen w/Lots of Cabs, Brkfst Bar, Bay Area, NEWER APPLS that ALL STAY! Lots of Natural light, Neutral decor, Lrg Master, Lrg Walk-in Closet. Master Bath w/Dbl Vanity, relax in the Soaker Tub, w/Separate Shower. Beds 2/3 Good size, Full Hall Bath w/Tile. Fabulous FENCED Yard, Lrg 2-Car Garage, Trees, and Patio is perfect for those grilling out nights too! Play-set and Shed stay! BRAND NEW ROOF APRIL 2023! Sq ft & rm sz approx.
Location
State IN
County Floyd
Zoning Residential
Direction Georgetown Exit to the right. Turn left on Baylor Wissman, left into Brookstone, left on Brookhill, home down on left.
Interior
Interior Features Ceiling Fan(s), Entrance Foyer, Eat-in Kitchen, Garden Tub/ Roman Tub, Bath in Master Bedroom, Main Level Master, Open Floorplan, Pantry, Separate Shower, Cable T V, Walk- In Closet(s)
Heating Heat Pump
Cooling Central Air
Fireplace No
Window Features Blinds,Thermal Windows
Appliance Dishwasher, Disposal, Microwave, Oven, Range, Refrigerator
Laundry Main Level, Laundry Room
Exterior
Exterior Feature Fence, Landscaping, Porch, Patio
Parking Features Attached, Garage Faces Front, Garage, Garage Door Opener
Garage Spaces 2.0
Garage Description 2.0
Fence Yard Fenced
View Y/N Yes
Water Access Desc Connected,Public
View Scenic
Street Surface Paved
Porch Patio, Porch
Building
Lot Description Dead End
Entry Level One and One Half,One
Foundation Slab
Sewer Public Sewer
Water Connected, Public
Architectural Style One and One Half Story, One Story
Level or Stories One and One Half, One
Additional Building Shed(s)
New Construction No
Others
Tax ID 220203400286000003
Acceptable Financing Cash, Conventional, FHA, VA Loan
Listing Terms Cash, Conventional, FHA, VA Loan
Financing Conventional
Read Less
Bought with Schuler Bauer Real Estate Services ERA Powered (N




