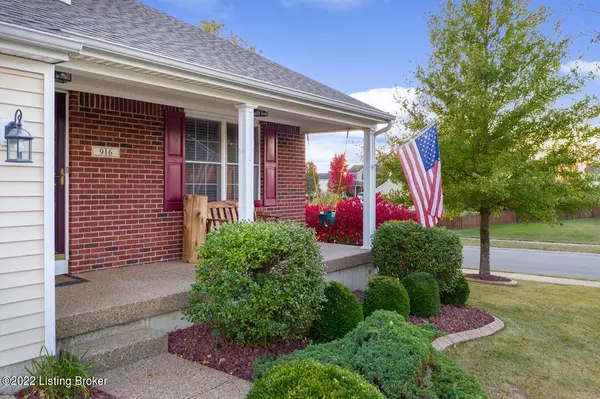For more information regarding the value of a property, please contact us for a free consultation.
916 Kingston Ct Shelbyville, KY 40065
Want to know what your home might be worth? Contact us for a FREE valuation!

Our team is ready to help you sell your home for the highest possible price ASAP
Key Details
Sold Price $325,000
Property Type Single Family Home
Sub Type Single Family Residence
Listing Status Sold
Purchase Type For Sale
Square Footage 2,344 sqft
Price per Sqft $138
Subdivision Cloverbrook Farms
MLS Listing ID 1624652
Sold Date 05/31/23
Bedrooms 4
Full Baths 2
Half Baths 1
HOA Fees $375
HOA Y/N Yes
Abv Grd Liv Area 2,132
Originating Board Metro Search (Greater Louisville Association of REALTORS®)
Year Built 2005
Lot Size 8,276 Sqft
Acres 0.19
Property Description
Stop and see this great value in Cloverbrook Farms. This 4 bed 2.5 bath home has been lovingly cared for and upgraded. As you pull into cul-de-sac the home greets you with immediate curb appeal. When entering the great room through the front door you'll notice the vaulted ceilings and true oak hardwood floors. The eat-in kitchen has upgraded appliances and tile. Take note of the renovated second-floor full bathroom. The primary suite features vaulted ceilings, walk in closet and private bathroom. Relax in your own private oasis of the backyard: large covered patio and deck with fans, fenced in yard, mulched play area, and mature landscaping. The basement has a large finished space but still room to customize it and make it your own. There is plumbing for a third full bath roughed-in in the basement. A new roof was installed in 2022. Smart features: the home has an updated HVAC with smart thermostat and is wired for a security system. Call or text today for your private showing.
Location
State KY
County Shelby
Direction I-64 to 53 (Mt. Eden Rd), left on St. Regis Dr, right on Thornhill Dr, right on street
Rooms
Basement Partially Finished
Interior
Heating Forced Air, Natural Gas
Cooling Central Air
Fireplaces Number 1
Fireplace Yes
Exterior
Exterior Feature Porch, Deck
Parking Features Attached, Entry Front, Driveway
Garage Spaces 2.0
Fence Wood
View Y/N No
Roof Type Shingle
Garage Yes
Building
Lot Description Corner, Cul De Sac
Story 2
Foundation Poured Concrete
Structure Type Brick,Vinyl Siding
Read Less

Copyright 2025 Metro Search, Inc.




