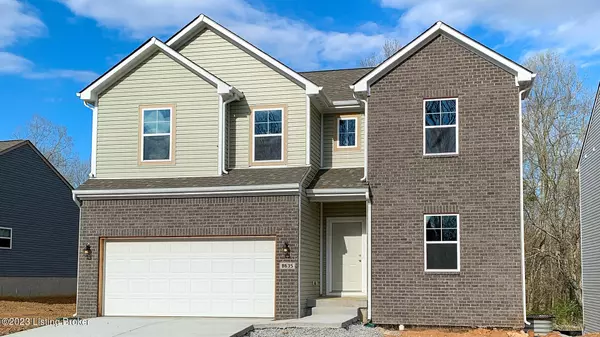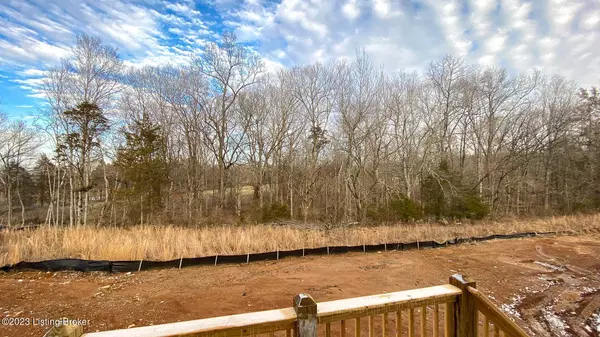For more information regarding the value of a property, please contact us for a free consultation.
Lot #46 Warbler Branch WAY Louisville, KY 40229
Want to know what your home might be worth? Contact us for a FREE valuation!

Our team is ready to help you sell your home for the highest possible price ASAP
Key Details
Sold Price $397,314
Property Type Single Family Home
Sub Type Single Family Residence
Listing Status Sold
Purchase Type For Sale
Square Footage 2,343 sqft
Price per Sqft $169
Subdivision Preserve At Cedar Creek
MLS Listing ID 1623618
Sold Date 05/24/23
Bedrooms 4
Full Baths 2
Half Baths 1
HOA Fees $300
HOA Y/N Yes
Abv Grd Liv Area 2,343
Originating Board Metro Search (Greater Louisville Association of REALTORS®)
Year Built 2022
Lot Size 6,098 Sqft
Acres 0.14
Property Description
Hello new construction! The minute you arrive, you're greeted by the beautiful exterior brick and siding elevation. A small covered porch greets your guests in style. Enjoy 9ft ceilings on the main level while you dazzle friends in family in your spacious kitchen. The kitchen island is perfect for extra work space, food prep, serving food, and more! Vinyl plank flooring makes this open concept main level flow nicely into the eating nook and great room. The formal dining room comes with french double doors should you want make the space a private office. The second floor has a large loft space for the little ones to enjoy. Three large bedrooms each have a walk-in closet. The primary's suite has it all! A step tray ceiling, double sinks, garden tub, huge walk-in closet and more! Call today!
Location
State KY
County Jefferson
Direction From the Gene Snyder Freeway take exit 12 for KY-61 S/Preston Hwy. Turn left onto Cedar Creek. Turn right onto Warbler Branch Way. Community will be on your right.
Rooms
Basement Walkout Unfinished
Interior
Heating Electric, Forced Air
Cooling Central Air
Fireplace No
Exterior
Parking Features Attached, Entry Front, Driveway
Garage Spaces 2.0
Fence None
View Y/N No
Roof Type Shingle
Porch Deck, Porch
Garage Yes
Building
Lot Description Covt/Restr, Sidewalk, Level
Story 2
Foundation Poured Concrete
Sewer Public Sewer
Water Public
Structure Type Wood Frame,Brick Veneer
Schools
School District Jefferson
Read Less

Copyright 2025 Metro Search, Inc.




